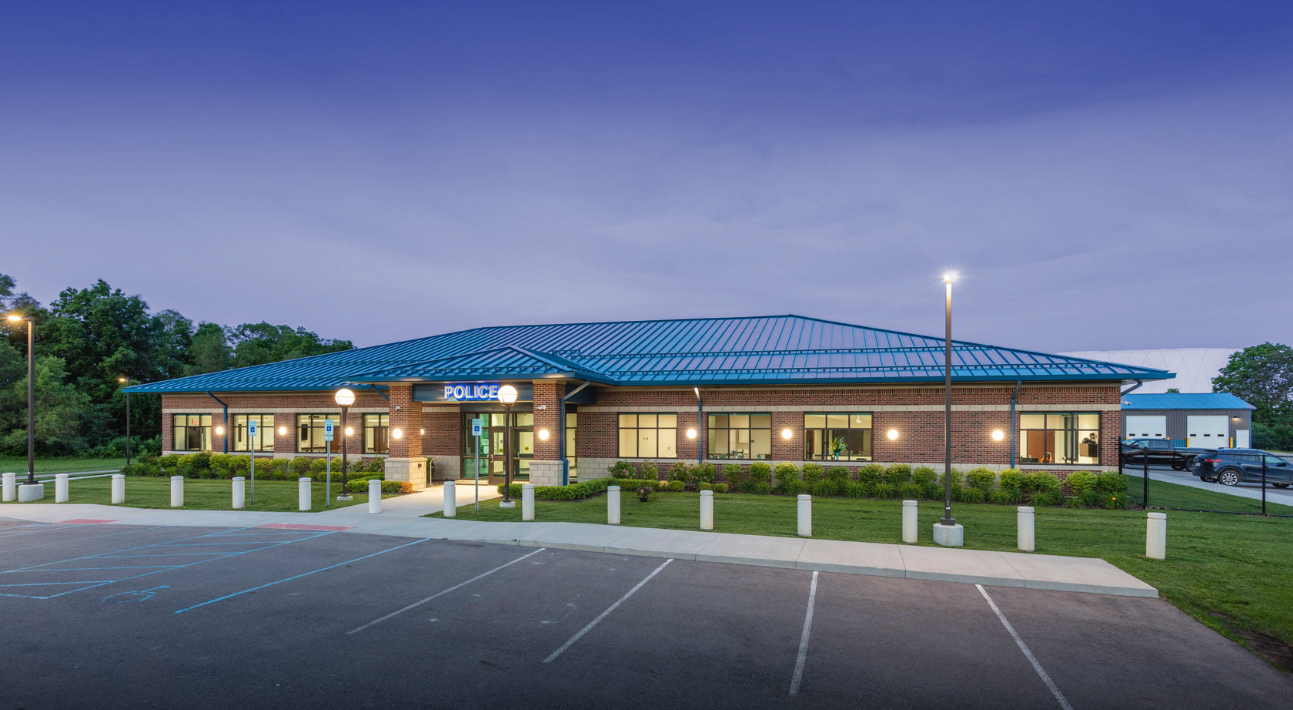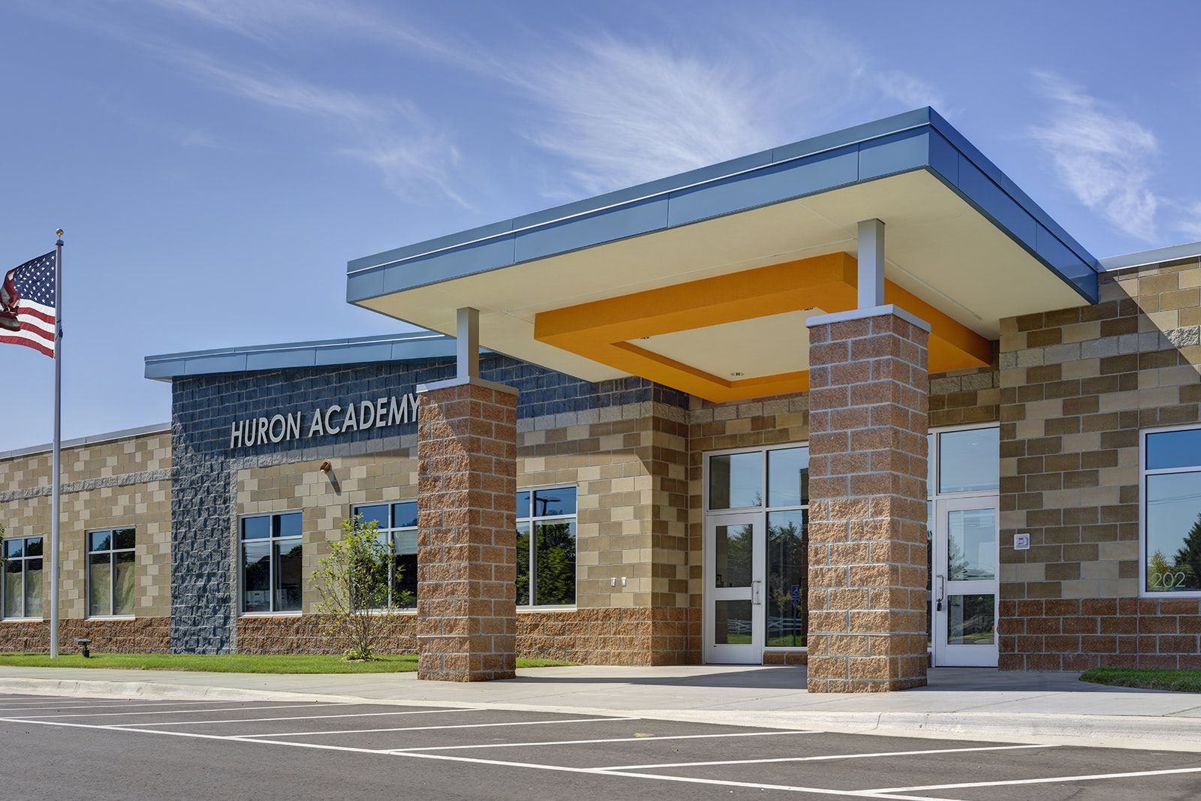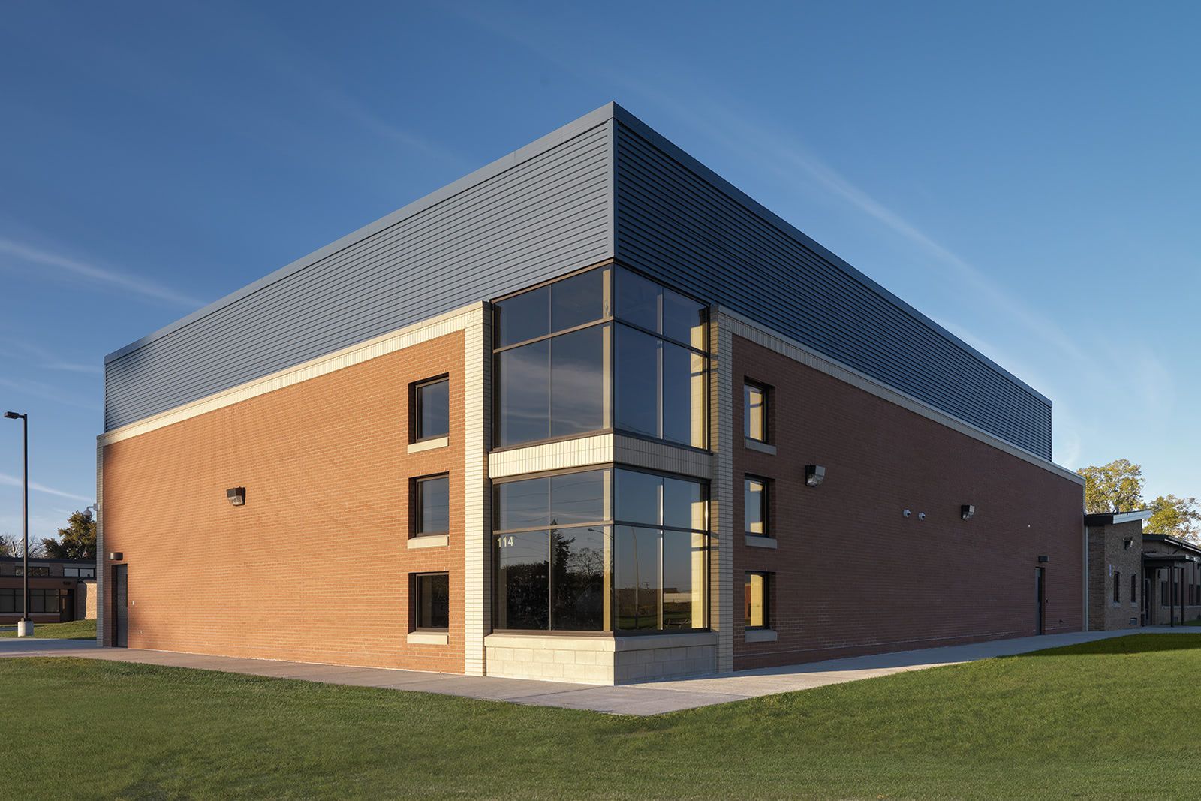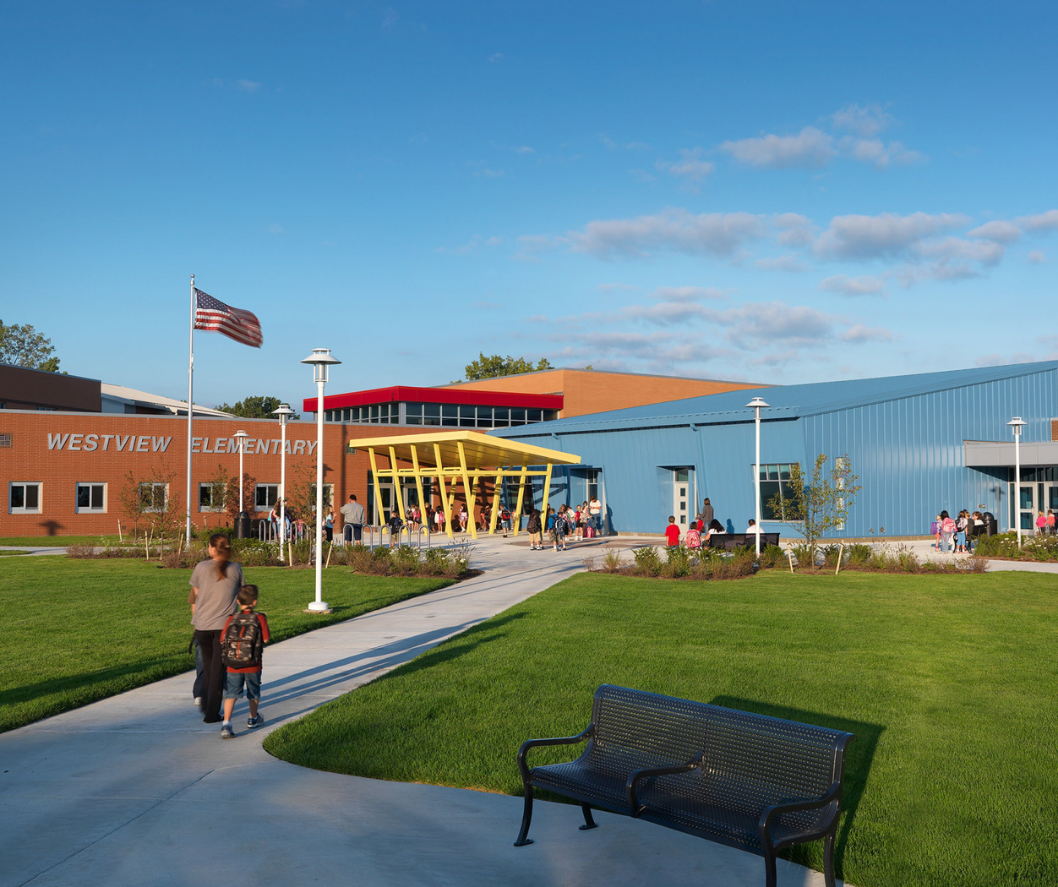Want a More Efficient Emergency Operations Center and 911 Dispatch?
Emergency Operations Center Design: Building for Safety, Communication, and Community
When emergencies happen, every second counts. From natural disasters to public health crises, the speed and coordination of our response can make all the difference.
But behind every effective emergency response is a thoughtfully designed facility, built not just for the moment, but for long-term resilience, public safety, and emergency preparedness.
In this blog, we explore the importance of integrating Emergency Operations Centers (EOCs) with 911 Dispatch centers.
You’ll learn why this pairing enhances communication, how architecture can support both day-to-day use and crisis response, and what design elements help keep these spaces secure, functional, and responsive to community needs.
At PARTNERS in Architecture, we believe in designing for the greater good. Nowhere is that more vital than in the centralized locations where public servants manage emergency operations, coordinate resources, and support their communities under pressure.
Why Integrating EOCs and 911 Dispatch Centers Matters
Combining an EOC with 911 Dispatch is more than a design trend; it's a purposeful decision that reflects how emergency management teams operate in the real world.
These facilities are not just built for efficiency; they are built for coordination, clarity, and control across all stages of incident response.
"One of the most important aspects of an EOC is the ability to communicate with first responders. 911 dispatchers are the prime source of that communication."
- Darren McKenna, Architect and Studio Director at PARTNERS in Architecture
By housing these critical teams together in a centralized location, municipalities can strengthen situational awareness, prioritize real-time decision making, and ensure that emergency managers and dispatchers can coordinate rapidly across incidents.
This co-location strategy also aligns with FEMA best practices and supports a stronger incident command structure. Shared infrastructure, from backup generators to secure training areas, meets both operational needs and long-term mitigation goals.
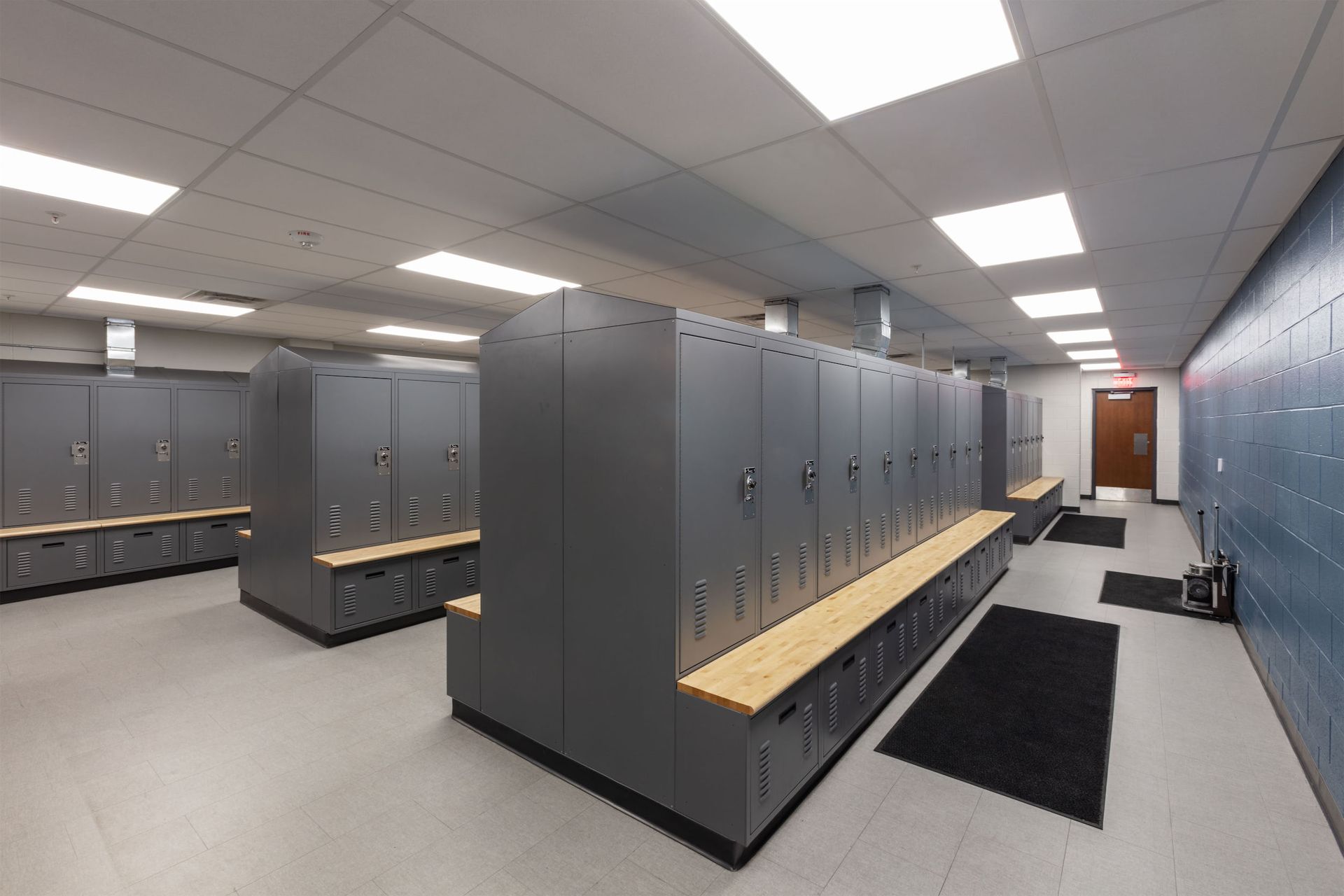
Designing Emergency Facilities for Function, Comfort, and Longevity
Designing these facilities requires a deep understanding of both technical requirements and human experience.
These aren’t traditional office buildings, they are mission-critical environments that must function seamlessly under extreme pressure. These buildings function like bunkers above ground, designed to withstand disasters while ensuring continuity of operations.
This means designing for redundancy, resilience, and layered security while also keeping the well-being of emergency personnel top of mind.
Layouts must allow for fast transitions between normal operations and emergency activation, with zones clearly defined for dispatch, EOC operations, and public safety leadership.
Equally important are the elements that support the human side of the work.
From quiet rooms and wellness spaces to outdoor patios and well-equipped break rooms, these features help reduce stress and prevent burnout among staff who often endure long, high-stake shifts.
These amenities are not add-ons, they're essential to creating an environment where teams can remain focused, alert, and effective whether on-scene virtually or coordinating from the EOC.
Cost vs. Capacity: Planning for Growth Without Overbuilding
These facilities are significant investments for any municipality, often requiring years of planning, coordination, and funding to bring to life.
Designing them to be cost-effective yet scalable is a constant balancing act - one that requires foresight, flexibility, and discipline.
Projecting the needs of an emergency operations center 10, 15, or even 20 years into the future can reveal a building that looks oversized or cost-prohibitive in the present.
But the cost of underbuilding is just as risky.
If a facility outgrows its footprint too quickly, retrofitting or expanding later can be even more expensive and disruptive.
The goal is to build smart and create a design that addresses today’s operational needs while anticipating tomorrow’s challenges. That includes modular planning, expandable infrastructure, and multipurpose spaces that can adapt over time without compromising safety, preparedness, or performance.
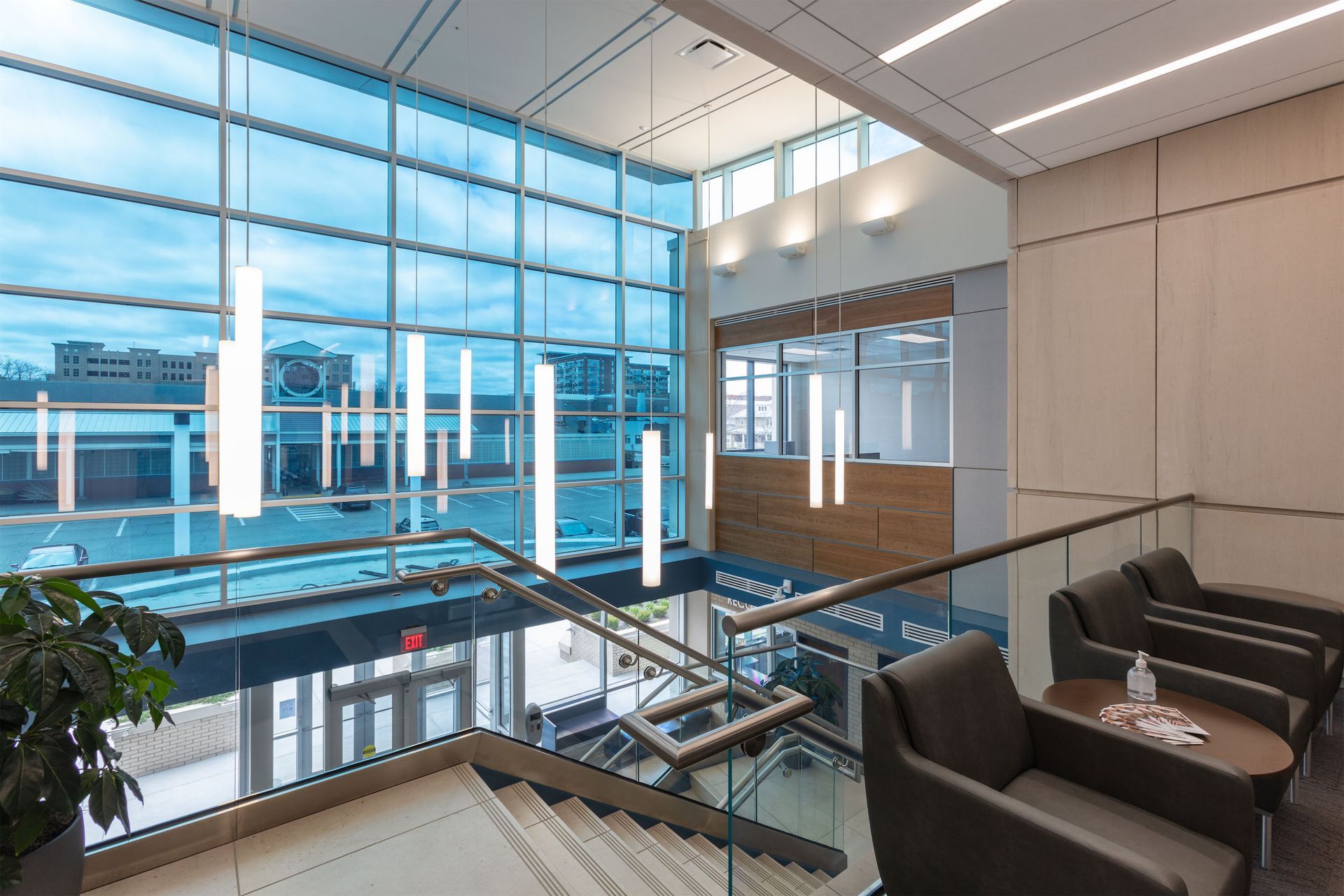
Designing for Preparedness: A Checklist for Integrated EOC and Dispatch Planning
For municipalities considering a centralized emergency response facility, integrating EOC operations with 911 Dispatch requires thoughtful planning and a clear understanding of operational priorities.
Here's a checklist of key considerations to help guide your planning process:
- Centralize critical operations to streamline coordination and improve real-time decision-making.
- Plan for secure, shared access to ensure safety while encouraging collaboration between dispatchers and emergency managers.
- Incorporate wellness and resilience features to support staff working long shifts under pressure.
- Design with scalability in mind so your facility can evolve with future operational needs.
- Zone the building by function and clearance level to maintain security without limiting workflow.
- Include flexible, multipurpose spaces that can shift between training, briefings, or incident command use.
- Prepare for extended occupancy with amenities like showers, lockers, and food storage.
- Ensure infrastructure redundancy with backup power, radio systems, and secure data capabilities.
- Align with FEMA guidelines and best practices to meet national emergency preparedness standards.
- Blend into the community context with discreet architecture that respects the site's civic character.
Thoughtfully addressing these elements ensures your facility will not only meet today’s demands but will be ready to lead through the unknowns of tomorrow.
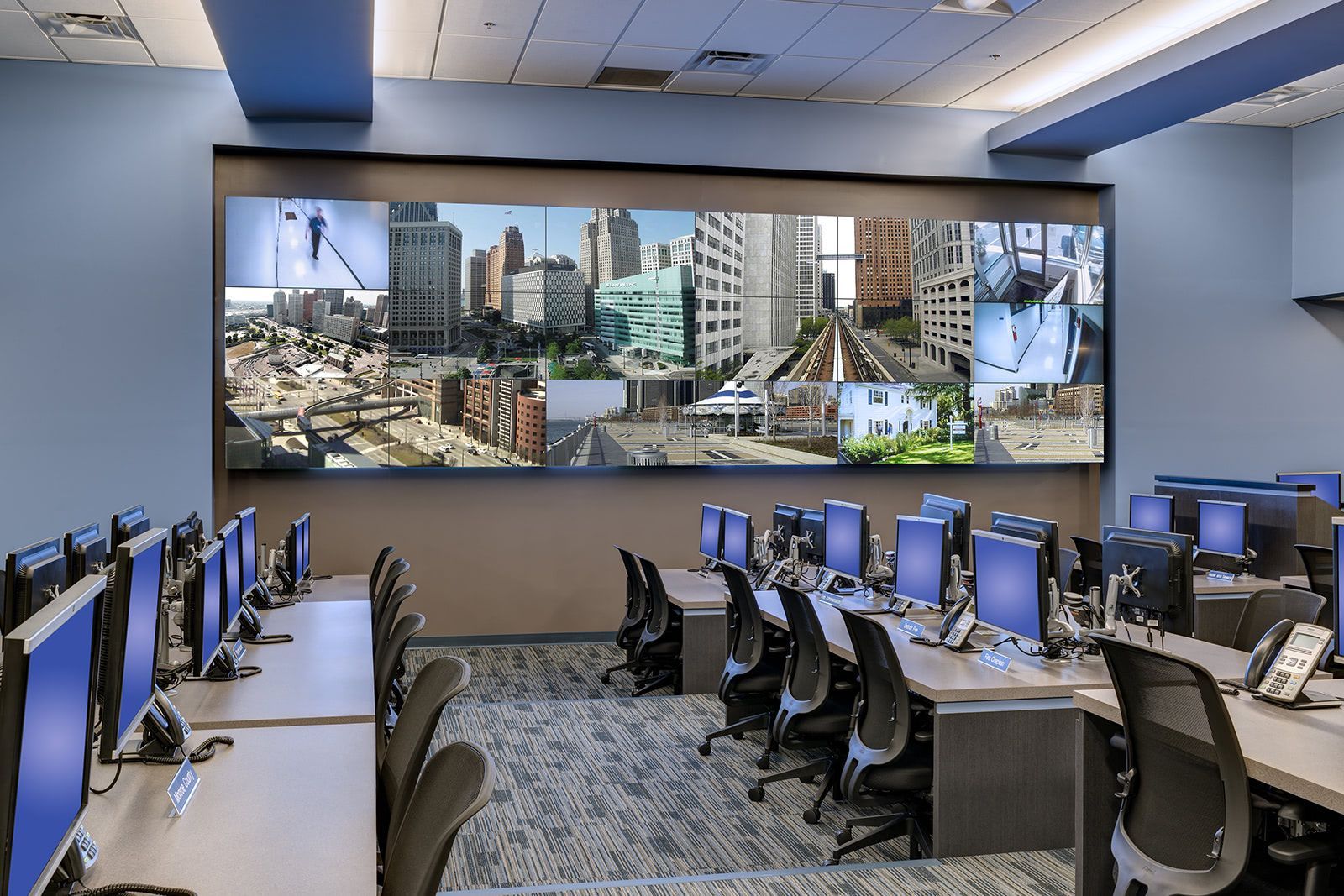
Case Study: Michigan State Emergency Operations Center
A powerful example of centralized emergency management done right is the Michigan State Emergency Operations Center.
Designed to coordinate high-level response efforts across the state, this facility integrates key functions under one roof: dispatch, terrorism control, emergency operations, and communications support.
What sets this project apart is its thoughtful configuration. The layout includes secure conference rooms tailored for executive leadership, such as the governor, and specialized rooms for radio technicians and backup communication systems.
Amenities like showers, wellness spaces, and fitness areas reflect the understanding that teams may need to remain onsite for days during prolonged incidents.
This facility exemplifies how a design can meet operational needs, align with FEMA guidelines, and support both preparedness and resilience.
By prioritizing flexibility, security, and comfort, the Michigan State EOC embodies the values PARTNERS brings to every emergency facility: strategic thinking, user-centered design, and a commitment to serving the public good.
Because these centers are often stand-alone, public facing buildings, the design must blend into the community while remaining secure.
That means understated architecture, integrated site planning, and minimal signage. Yet inside, these spaces must fully support the people who keep our communities safe.
Designing for Resilience, Built on Real-World Needs
The integration of Emergency Operations Centers with 911 Dispatch facilities isn't just good design—it's good public service.
Co-locating these essential operations helps streamline response, align resources, and strengthen long-term resilience.
From identifying design priorities to supporting on-the-ground coordination, thoughtful planning empowers municipal leaders and emergency teams to respond with confidence.
Every choice, from site layout to staff amenities, contributes to a facility that protects the public, supports frontline workers, and adapts to the challenges of tomorrow.
Ready to begin planning your emergency operations or dispatch facility?
Schedule a consultation with PARTNERS in Architecture to start a conversation about how we can support your community’s safety and resilience.
Frequently Asked Questions:
Why integrate a 911 Dispatch Center with an EOC?
Integration promotes real-time communication and coordination between dispatchers and emergency managers, improving response times, reducing miscommunication, and optimizing shared resources like infrastructure, security, and training areas.
How do these facilities support emergency preparedness?
They’re built to function during and after disasters, with features like redundant power systems, secure data rooms, wellness spaces for extended shifts, and spaces adaptable for incident command or FEMA coordination.
What are key design considerations for integrating EOC and dispatch functions?
Design must account for security zoning, shared yet restricted access areas, scalability, staff wellness, and rapid transitions between normal operations and emergency activation.
How long does it take to plan and build an integrated facility?
The timeline can vary, but it often takes several years from initial planning and funding through design and construction. PARTNERS works closely with public officials to guide each step and prioritize operational needs.


