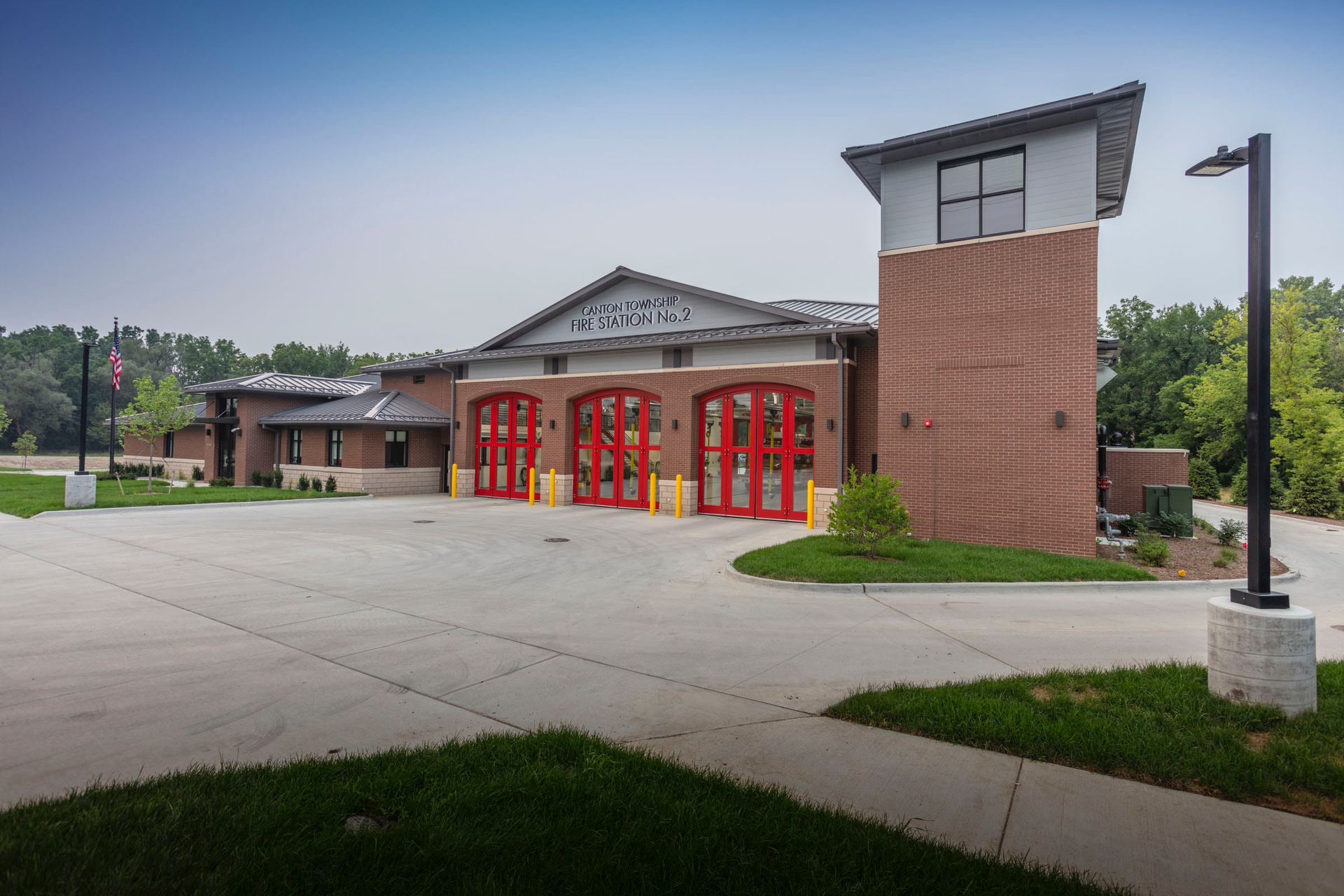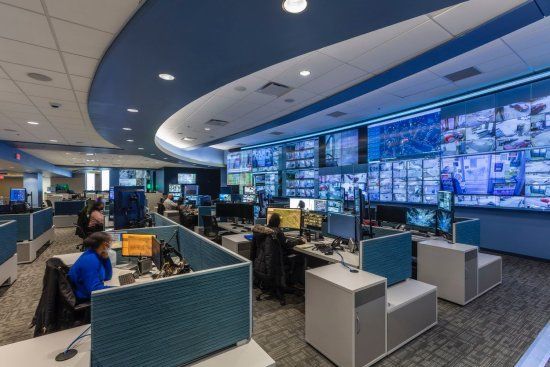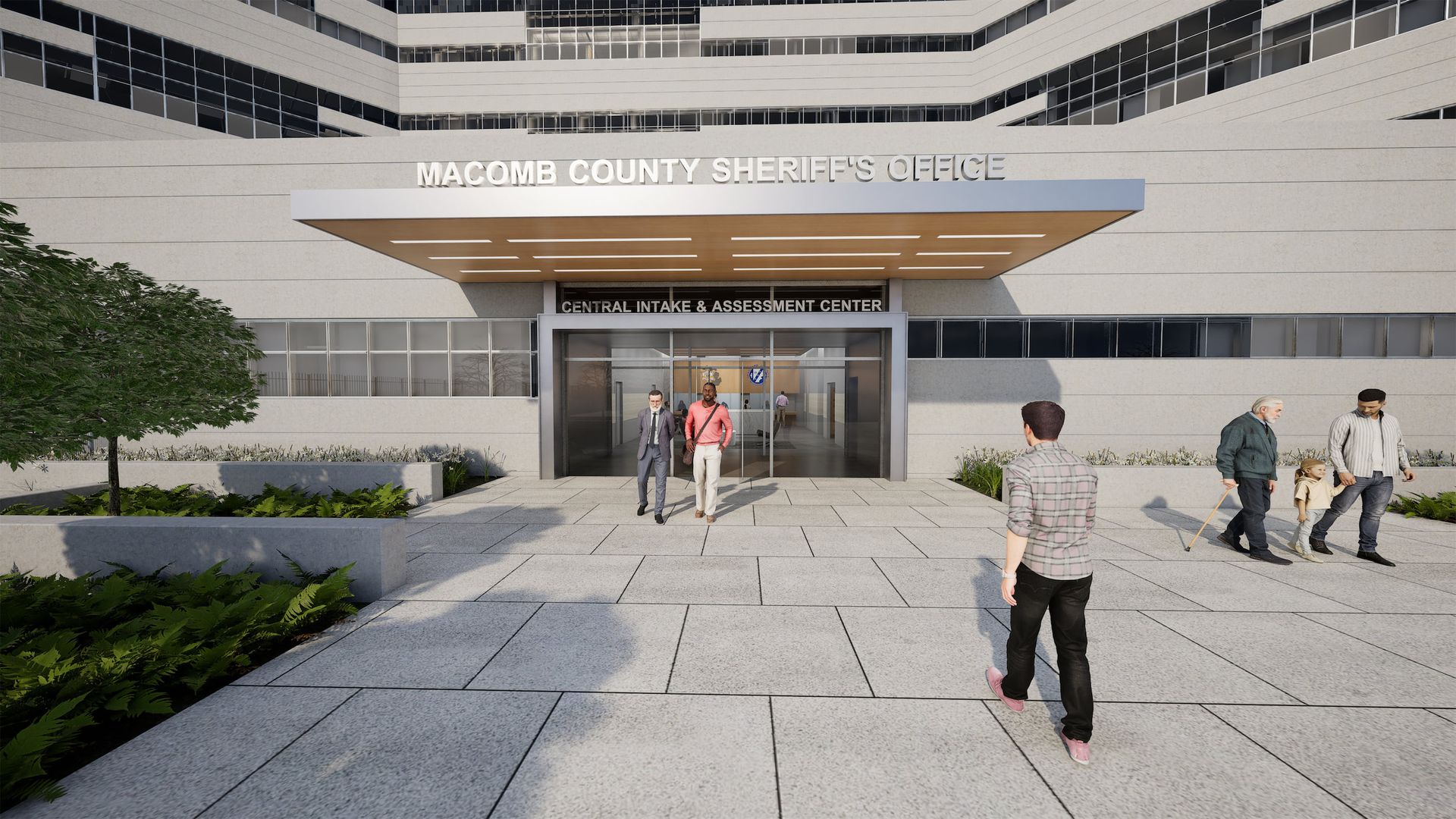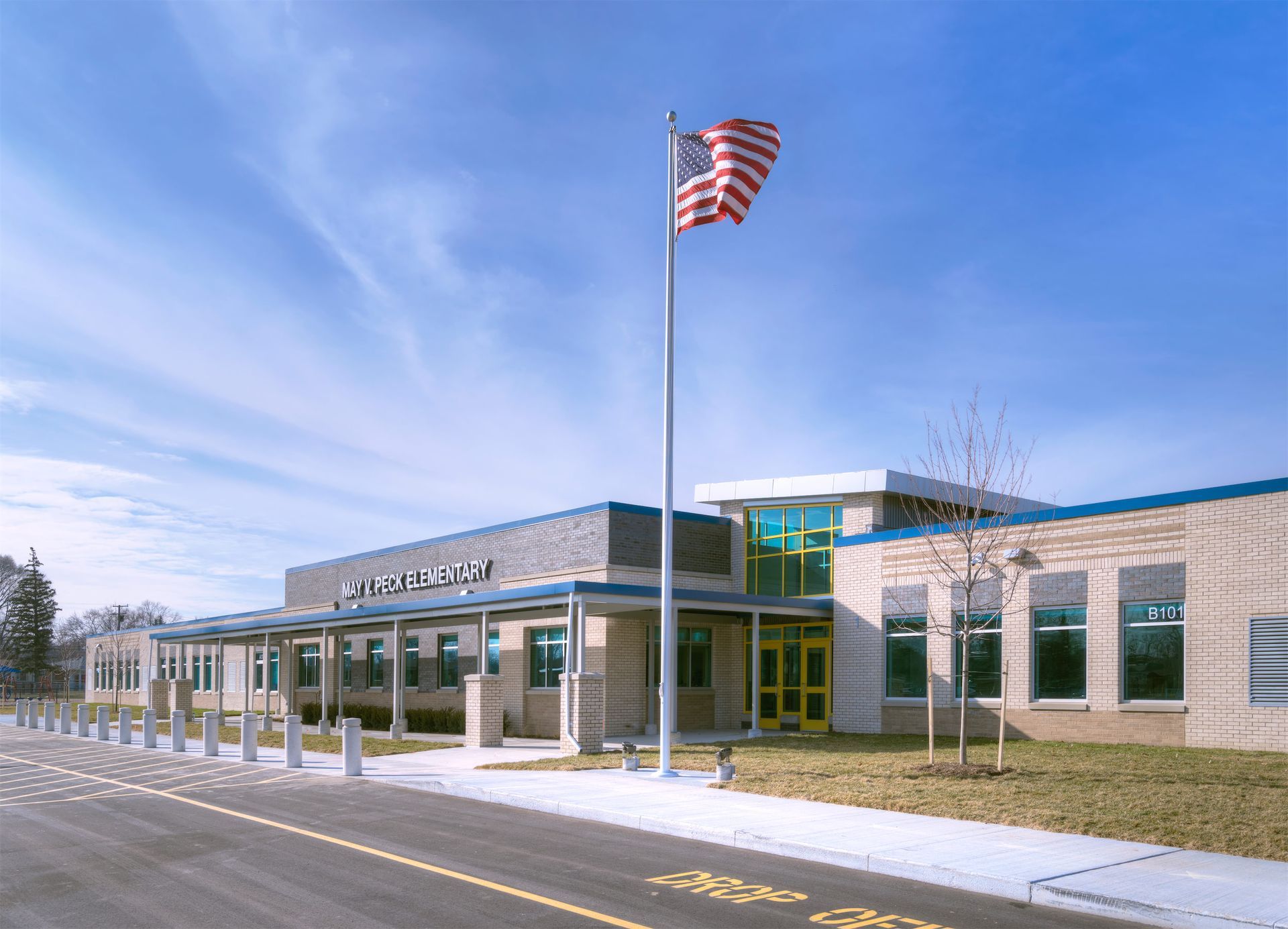Services
Specialty Services
PARTNERS in Architecture offers specialized consulting services that complement our core architectural offerings. Our expertise in these areas helps ensure comprehensive solutions for complex projects.
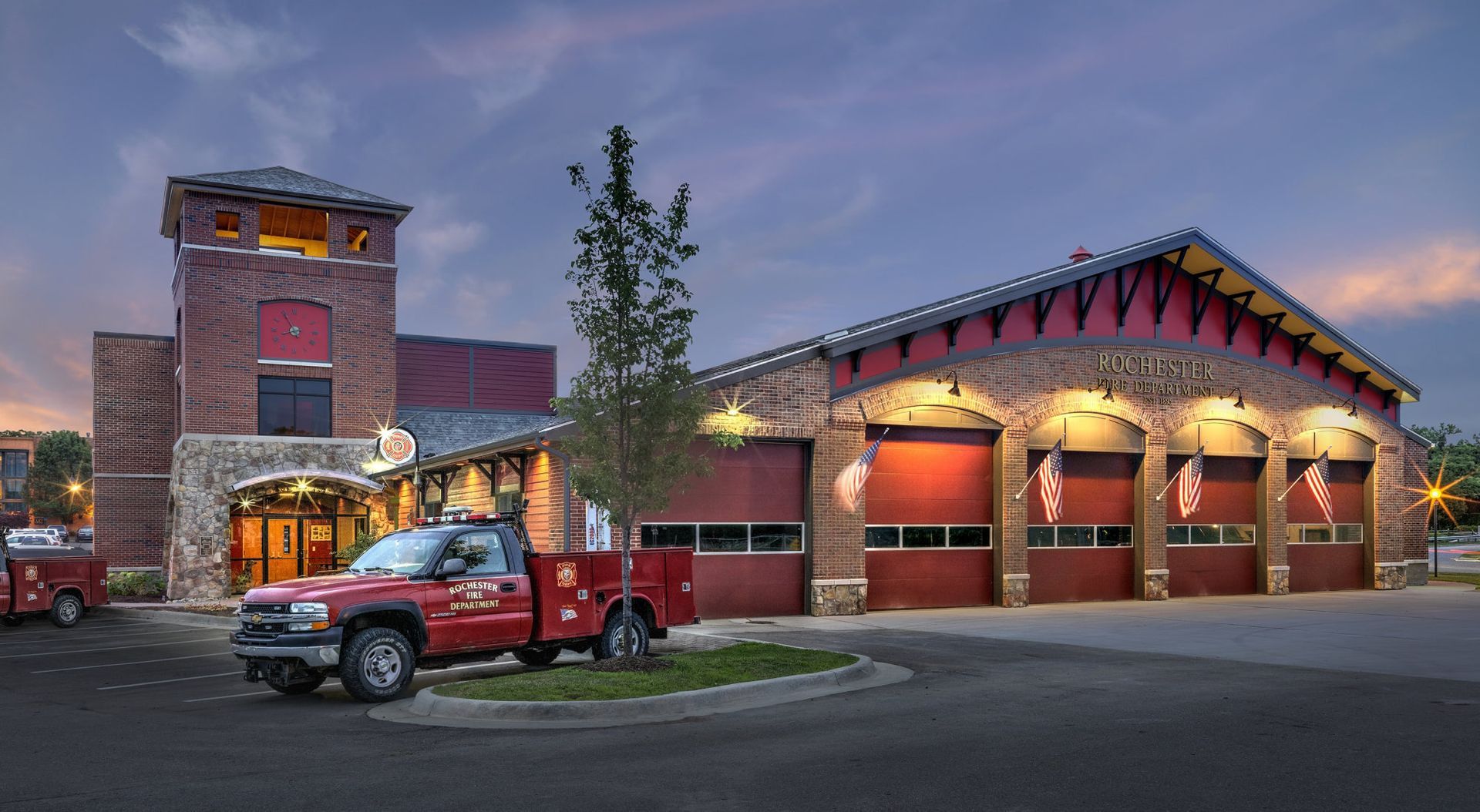
Facility Condition Assessments
We provide comprehensive evaluations of existing facilities to determine their current condition and future needs. Our assessments form the foundation for strategic planning and capital improvements.
- Document current conditions
- Identify deficiencies
- Recommend improvements
- Establish priorities
- Project future needs
- Estimate costs
Site / Master Planning
Through careful analysis and planning, we create roadmaps for future development that align with our clients' long-term goals. Our master plans consider both immediate needs and future growth opportunities.
- Define long-term vision
- Establish development framework
- Guide future growth
- Optimize resource allocation
- Enhance operational efficiency
- Support strategic goals
Landscape Architecture
Our landscape architectural services create outdoor environments that complement building design while promoting sustainability and user comfort. We integrate natural and built elements to enhance the overall project vision.
- Site analysis and planning
- Outdoor space design
- Plant selection
- Irrigation systems
- Hardscape design
- Sustainable landscaping
Site Plan Approval Services
We navigate complex approval processes on behalf of our clients, ensuring compliance with local regulations while maintaining project momentum. Our experience with various jurisdictions helps streamline your approvals.
- Documentation preparation
- Agency coordination & expediting
- Presentation support
- Code compliance review
- Public hearing assistance
- Follow-up coordination
Zoning & Variance Requests
Our team has extensive experience in securing necessary approvals and variances from local authorities. We prepare comprehensive applications and supporting documentation to achieve successful outcomes.
- Zoning analysis
- Variance applications
- Use permits
- Code interpretations
- Public presentations
- Municipal negotiations
3D Computer Modeling
We utilize advanced visualization technology to help clients understand and evaluate design solutions before construction begins. These tools support decision-making and facilitate communication with stakeholders.
- Photo-realistic renderings
- Virtual walkthroughs
- Design studies
- Material simulations
- Lighting analysis
- Presentation graphics
- 3d Printing
Security & Safety Planning
Drawing from our extensive experience with public safety facilities, we develop comprehensive security and safety strategies that protect assets and occupants while maintaining operational efficiency.
- Access control
- Surveillance systems
- Emergency response
- Life safety systems
- Crisis management
- Risk mitigation
Technology & Audio/VisualDesign
We integrate cutting-edge technology solutions that enhance building functionality and user experience. Our designs anticipate future needs while ensuring reliable operation of current systems.
- Communications systems
- Audio/visual systems
- Data infrastructure
- Smart building systems
- Security technology
- Emergency operations
Why Choose PARTNERS
"We listen. We lead. We implement."
Technical Expertise
- Specialized consultants
- Advanced technology
- Proven methodologies
- Integrated approach
Local Knowledge
- Extensive experience in Michigan
- Strong collaborative local network
- Regional requirement expertise
We Help Clients
- Through successful approvals
- Make informed decisions
- Reduce long-term costs
- Improve performance
- Plan strategically
Are You Ready to Discuss Your Project?
Contact us now to request a project consultation with our team


