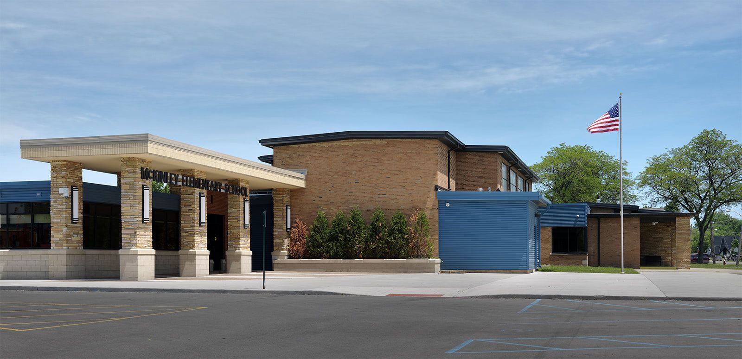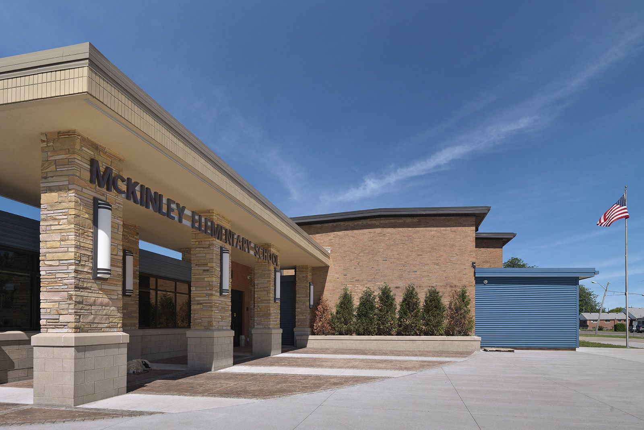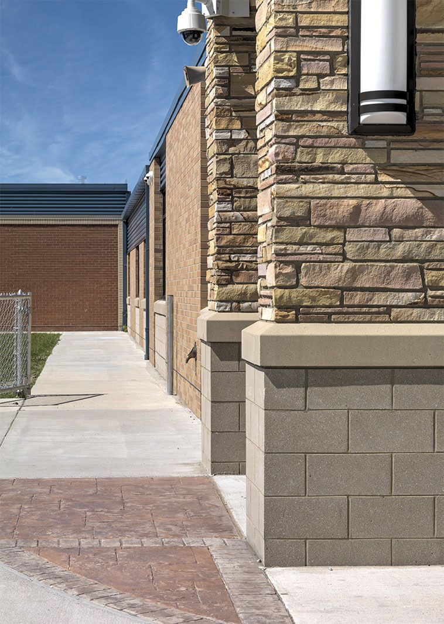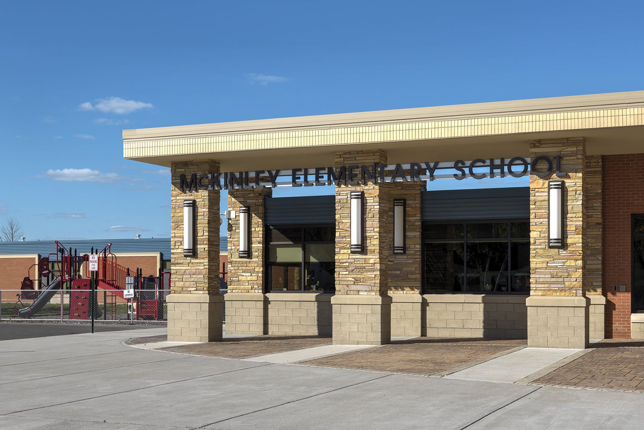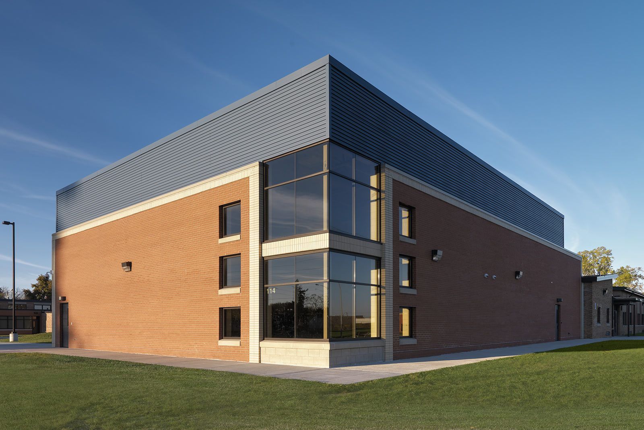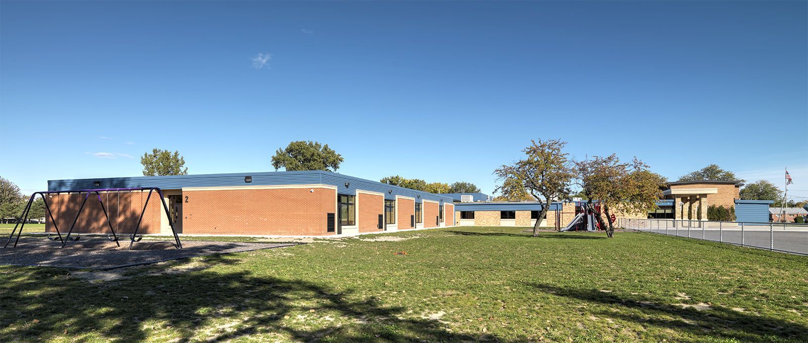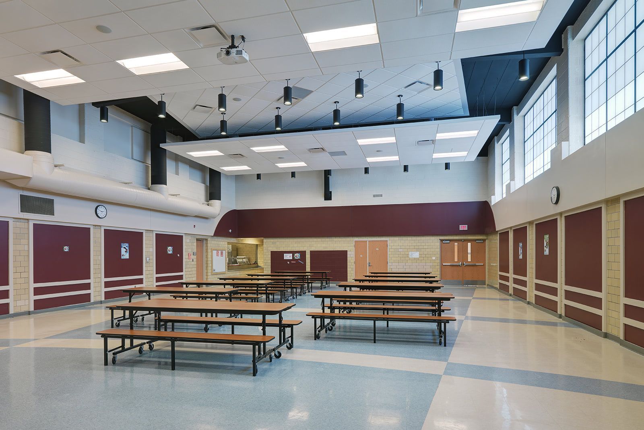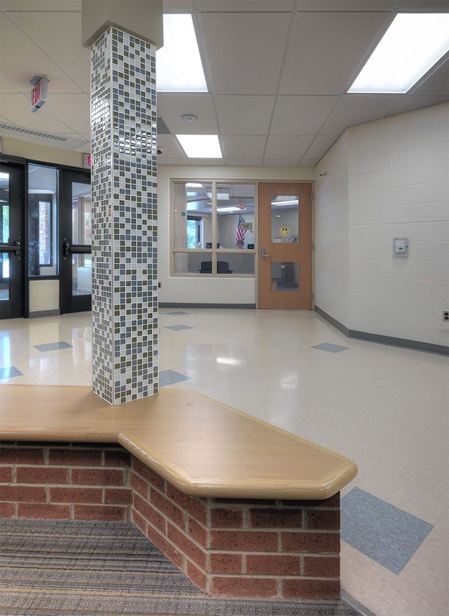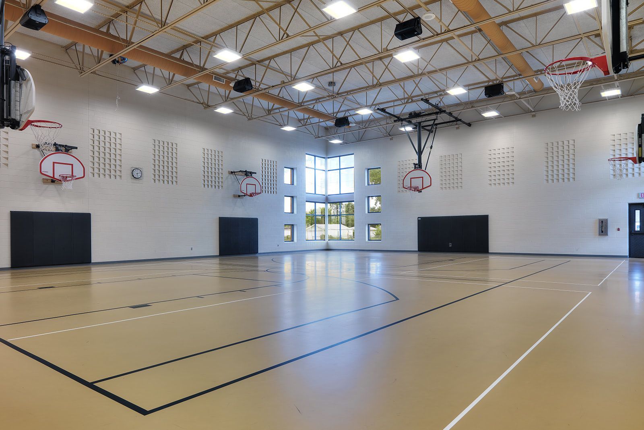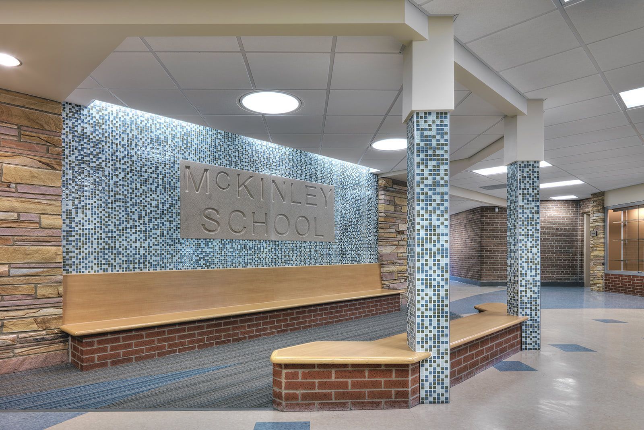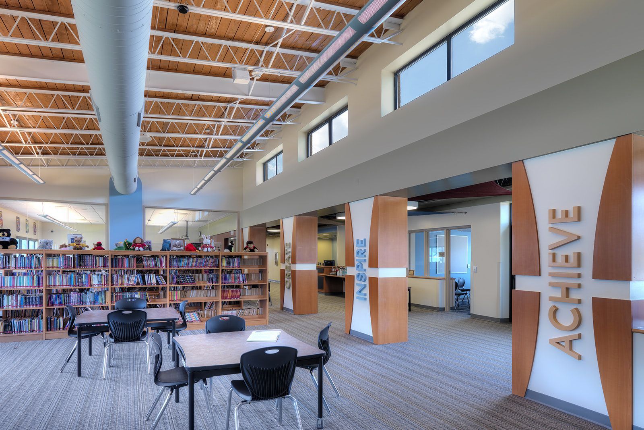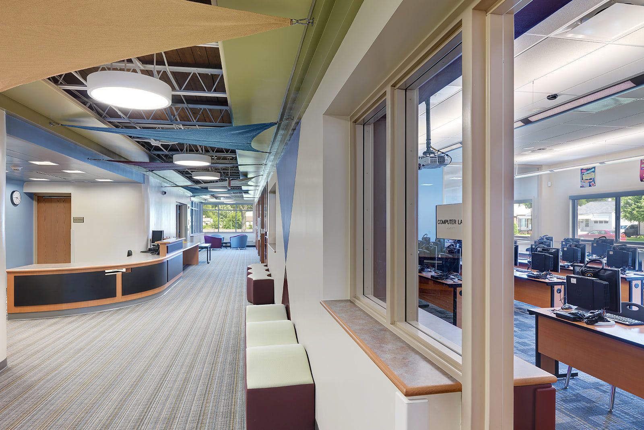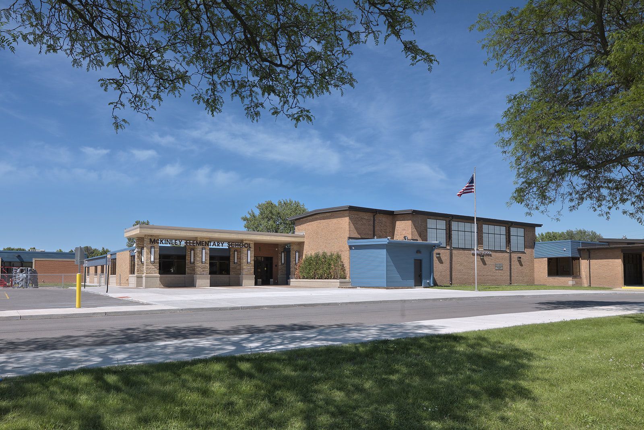
A Complete Transformation
Client: Van Dyke Public Schools
Location: Warren, MI
Area/SF: 58,475 SF
Category: Educational
McKinley Elementary School
McKinley Elementary School represents the culmination of Van Dyke Public Schools' elementary transformation program, incorporating lessons learned from two previous renovations to create an optimized learning environment. The project began with strategic demolition to accommodate new additions while preserving and reimagining the building's core. PARTNERS' design emphasizes collaboration and connectivity, with twelve new classrooms organized around reconfigured central spaces that promote student interaction and flexible learning approaches.
Security and accessibility improvements include a relocated administration area with a centralized security checkpoint, streamlining access for students, parents, and faculty. The renovation created new computer facilities and a multi-use media center in the space formerly occupied by administrative offices, maximizing the building's functional potential. Strategic use of passive lighting throughout creates inviting, high-performance learning spaces that reduce energy consumption.
Community engagement was prioritized through the thoughtful positioning of the media center and gymnasium, enabling after-hours access for athletic events and community activities while maintaining building security. The project demonstrates how careful planning can transform an aging facility into a modern educational environment that serves both student needs and community interests, completing the district's vision for elementary school renewal.
Are You Ready to Discuss Your Project?
Contact us now to request a project consultation with our team


