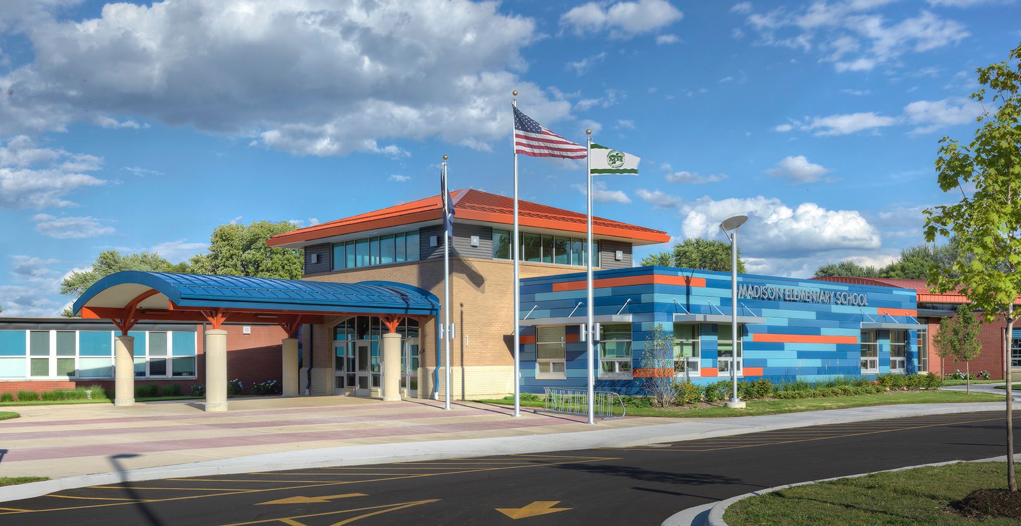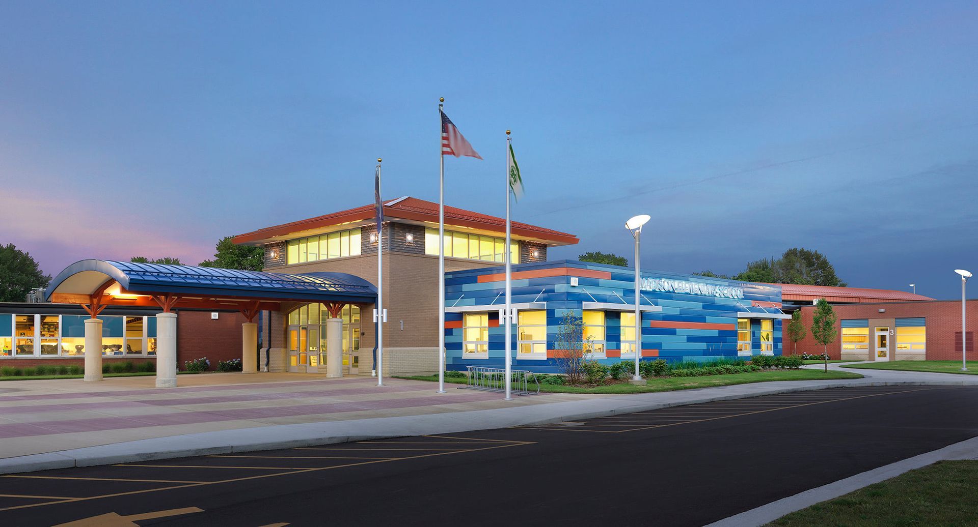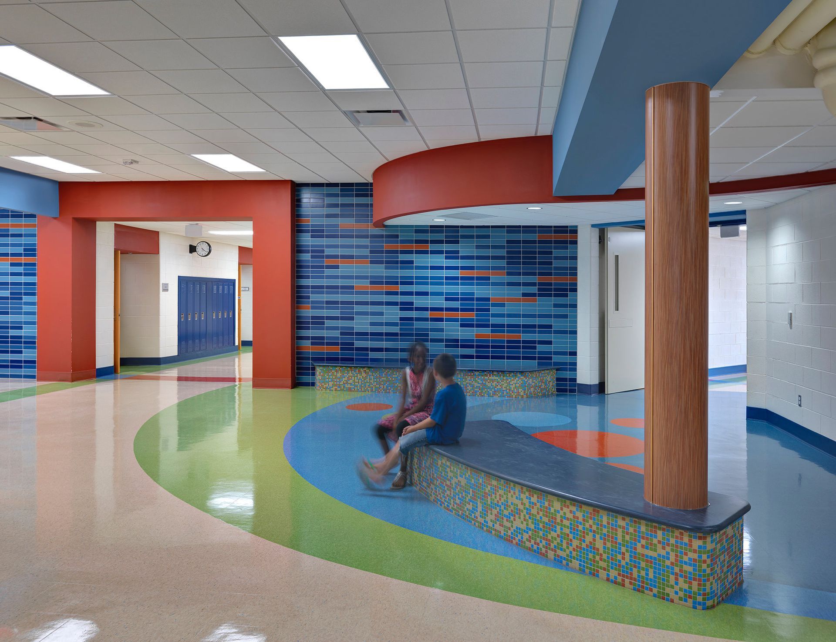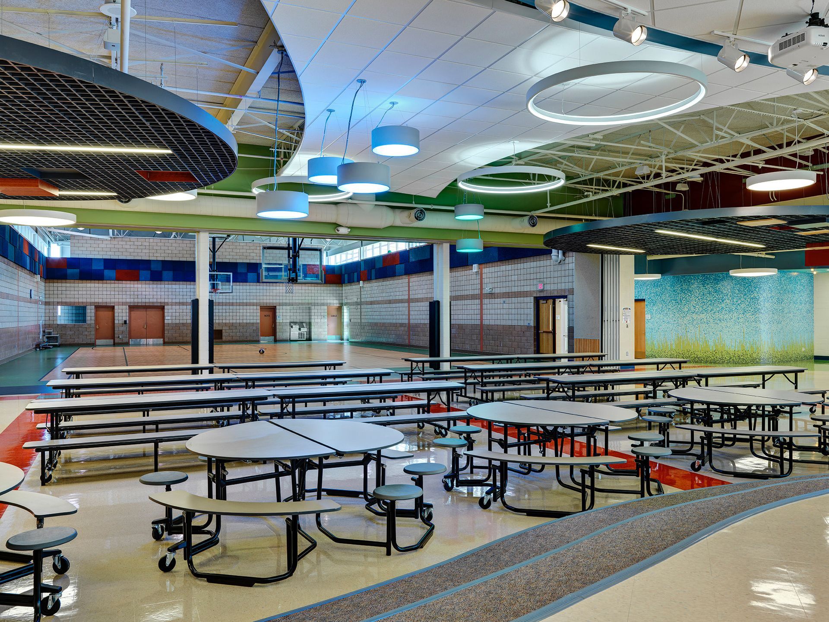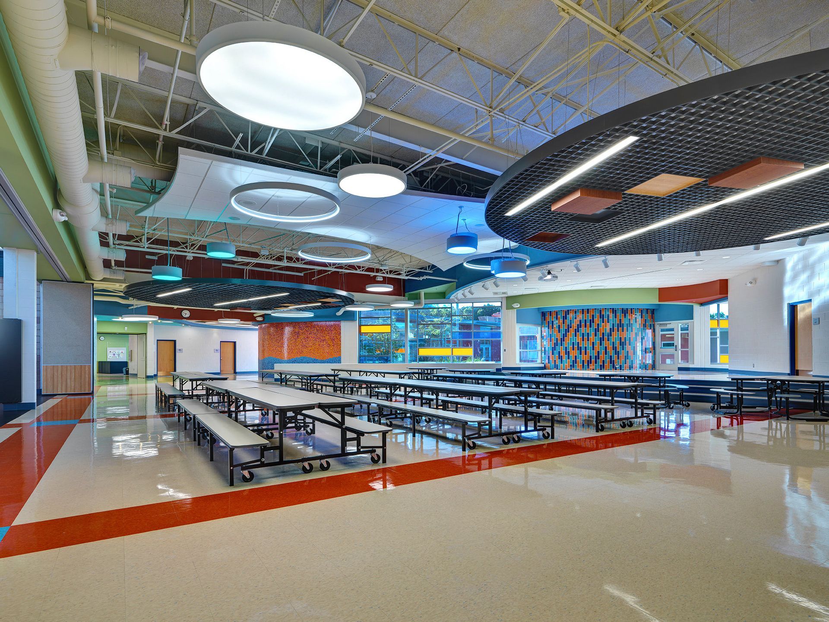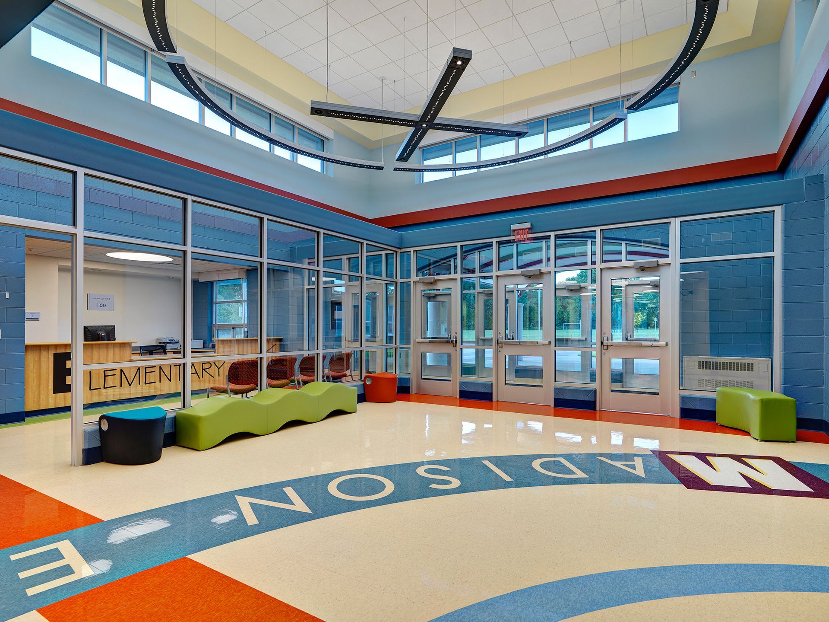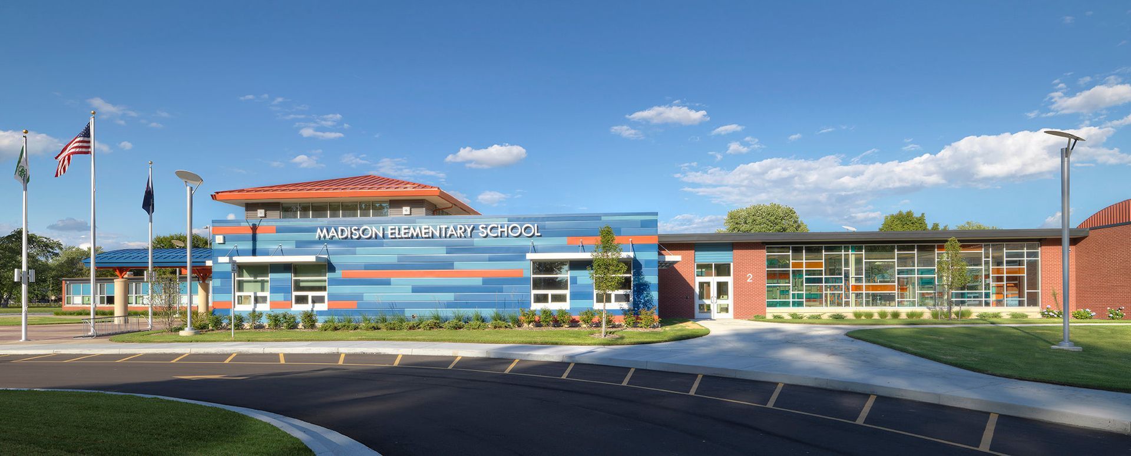
Creativity-Focused Elementary School Provides Flexible Learning Environment
Client: Madison District Public Schools
Location: Madison Heights, MI
Area/SF: 70,000 SF
Category: Educational
Madison Elementary School
Madison Elementary School's transformation showcases how creative vision can reinvigorate an underutilized 1950s building into what Fox 2 News called 'truly a school of the 21st century.' The 70,000-square-foot project nearly doubled the original building's size, adding multiple classrooms for Pre-K through 5th grade, a modern cafeteria, kitchen, secure entrance, main office, and flexible spaces to accommodate diverse learning styles and group sizes.
A central feature of the design is the secure 'outdoor classroom,' a 3,500-square-foot space that provides a protected environment for multiple classes to engage in outdoor learning simultaneously. The dynamic and invigorating aesthetic gave the aging building a new identity while infusing fresh energy into the neighborhood and community.
PARTNERS' design created such an appealing and effective learning environment that the district exceeded its five-year enrollment goals for the building ahead of schedule. The success led to relocating the early childhood center to a newly renovated facility, completing the first phase of the district's long-term master plan to create a single, central campus for all students. The project demonstrates how thoughtful renovation and expansion can transform an outdated facility into an inspiring educational environment that attracts families and strengthens community connections.
Are You Ready to Discuss Your Project?
Contact us now to request a project consultation with our team


