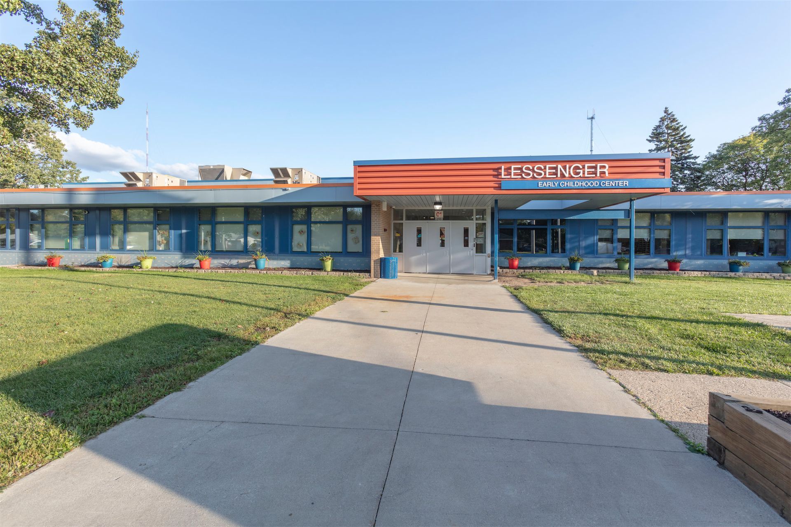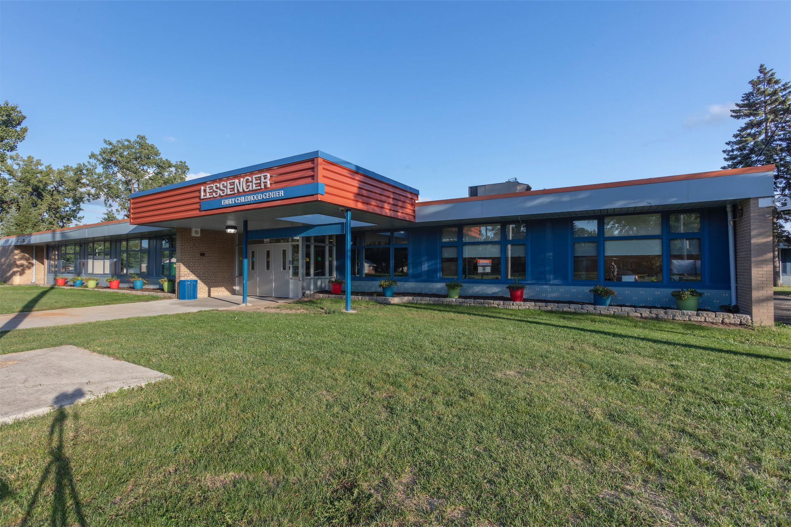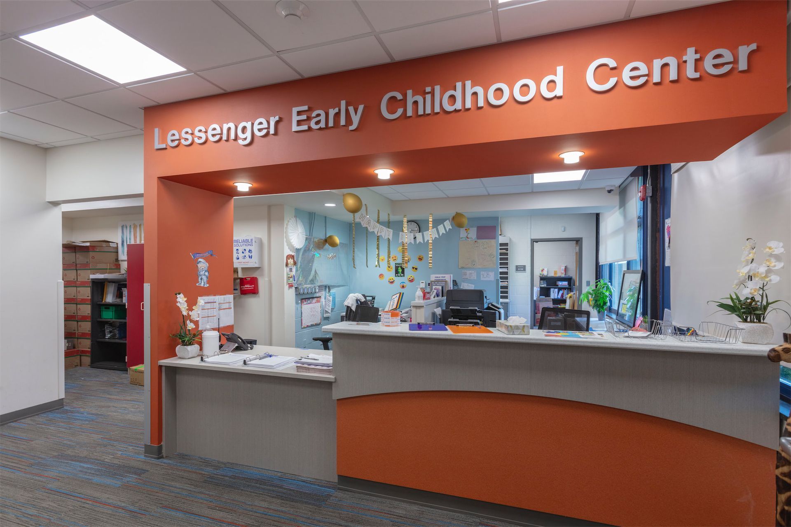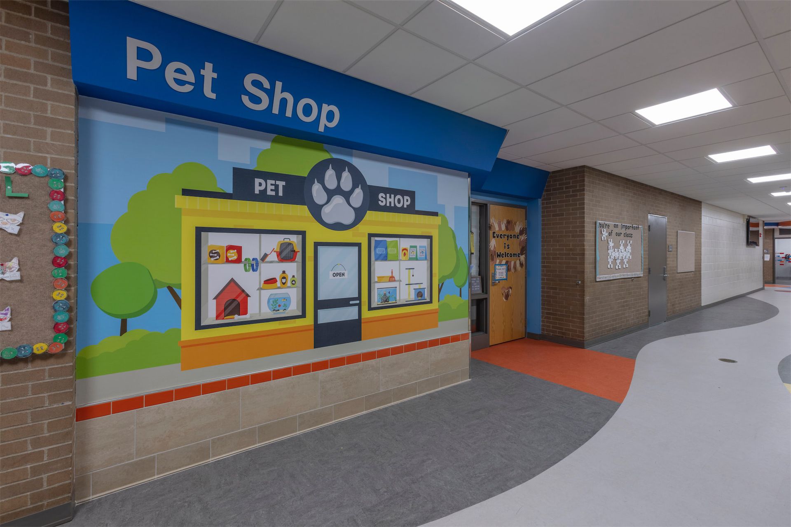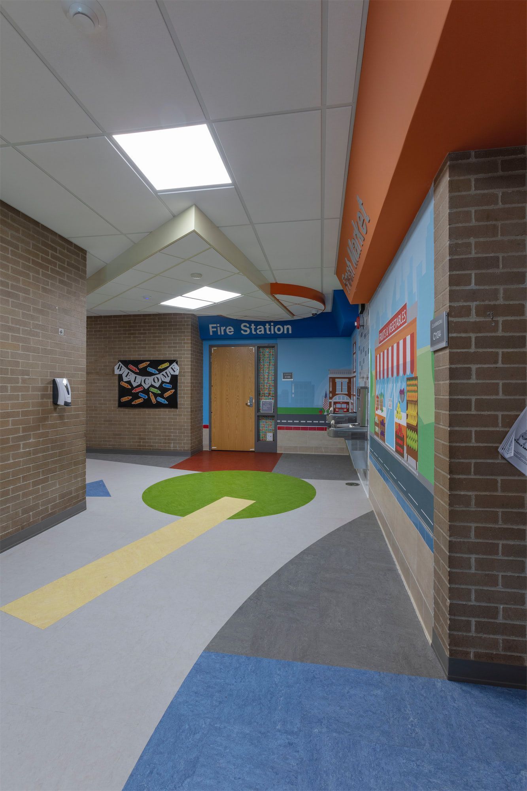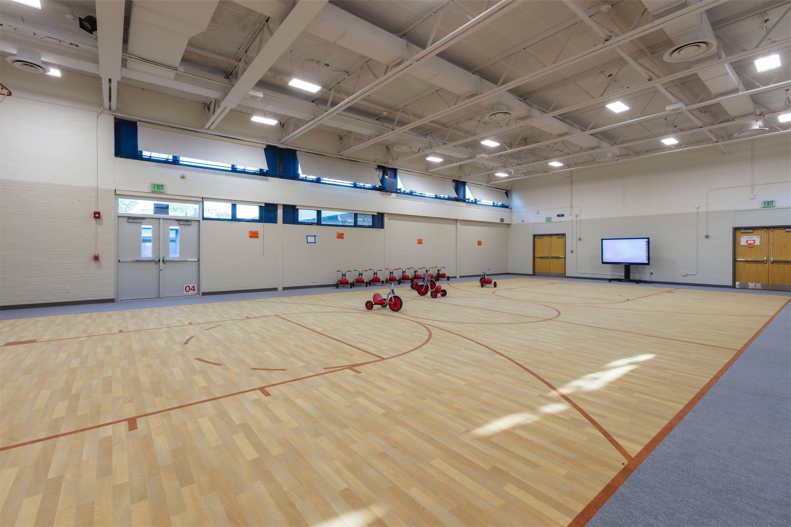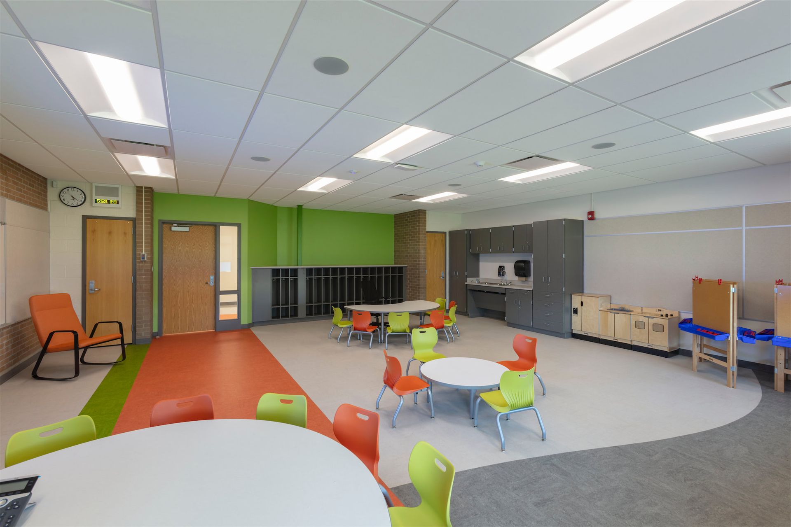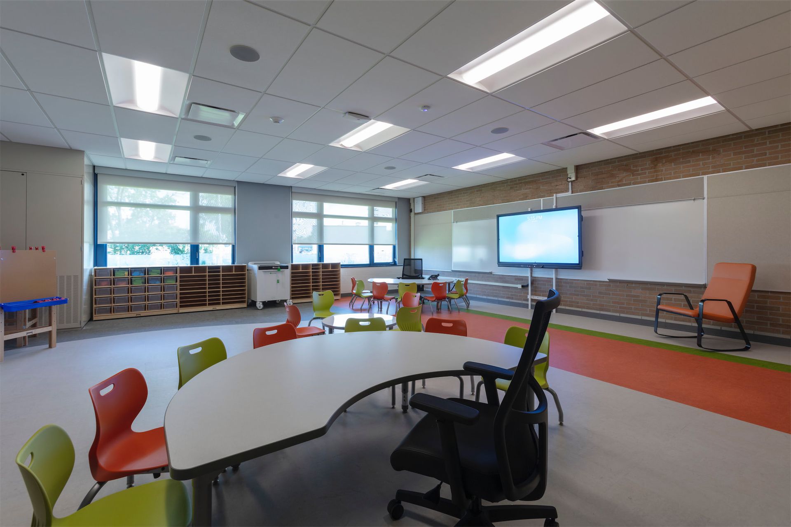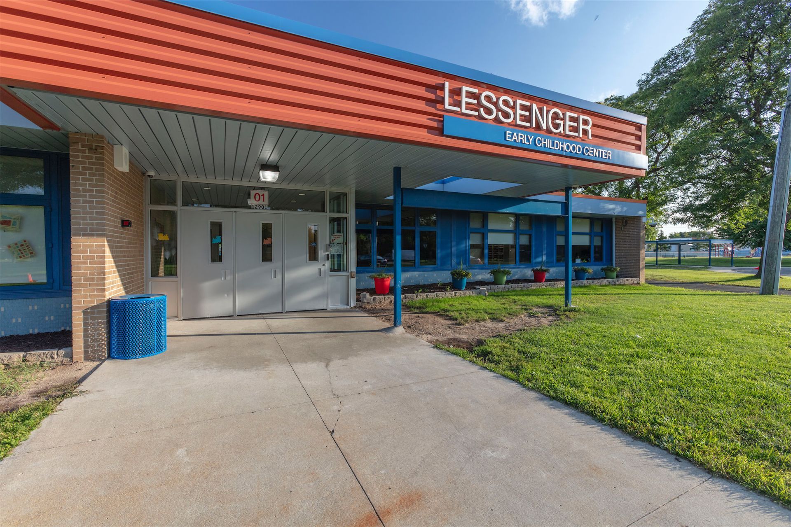
Inspiring Young Minds: Transforming a School into a Vibrant Early Childhood Center
Client: Oak Park Schools
Location: Oak Park, MI
Area/SF: 34,900 SF
Category: Educational
Lessenger Early Childhood Center
The Oak Park School District recognized a growing need within the community for enhanced early childhood education opportunities, prompting the development of a dedicated Early Childhood Center. This initiative not only aimed to provide a higher level of education for current and future students but also sought to strengthen the district’s ability to retain and grow its student population. PARTNERS in Architecture collaborated with the district to transform an existing alternative high school into a dynamic and engaging learning environment tailored to young learners.
The design focused on creating a welcoming and didactic space that fosters curiosity and discovery. Wayfinding elements were incorporated creatively throughout the facility, guiding children and their families while sparking a sense of adventure at every turn. Thoughtful spatial planning and vibrant design features ensure that each area of the center supports developmentally appropriate learning experiences, from group activities to individual exploration.
The project also emphasized adaptability and future growth, allowing the center to evolve alongside the needs of the district and its students. By repurposing the alternative high school building, the district demonstrated a commitment to sustainability and resourcefulness while delivering a vibrant space that prioritizes early education.
Today, the Oak Park Early Childhood Center serves as a cornerstone for early learning in the community. It not only enhances educational opportunities but also reflects the district’s dedication to nurturing the next generation through innovation and thoughtful design.
Are You Ready to Discuss Your Project?
Contact us now to request a project consultation with our team


