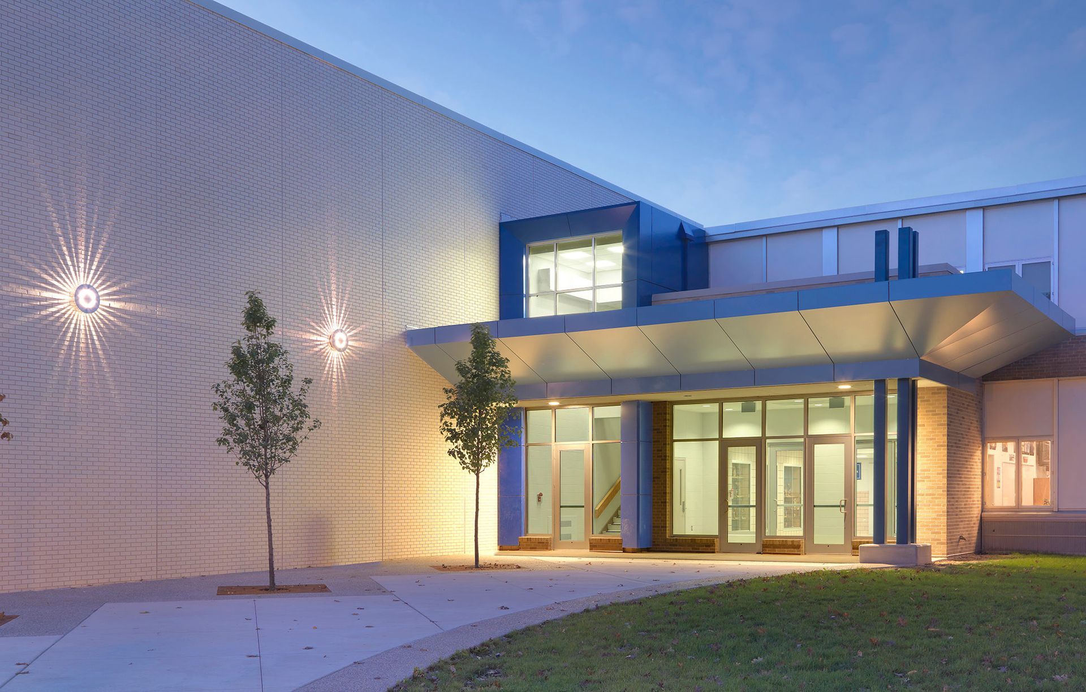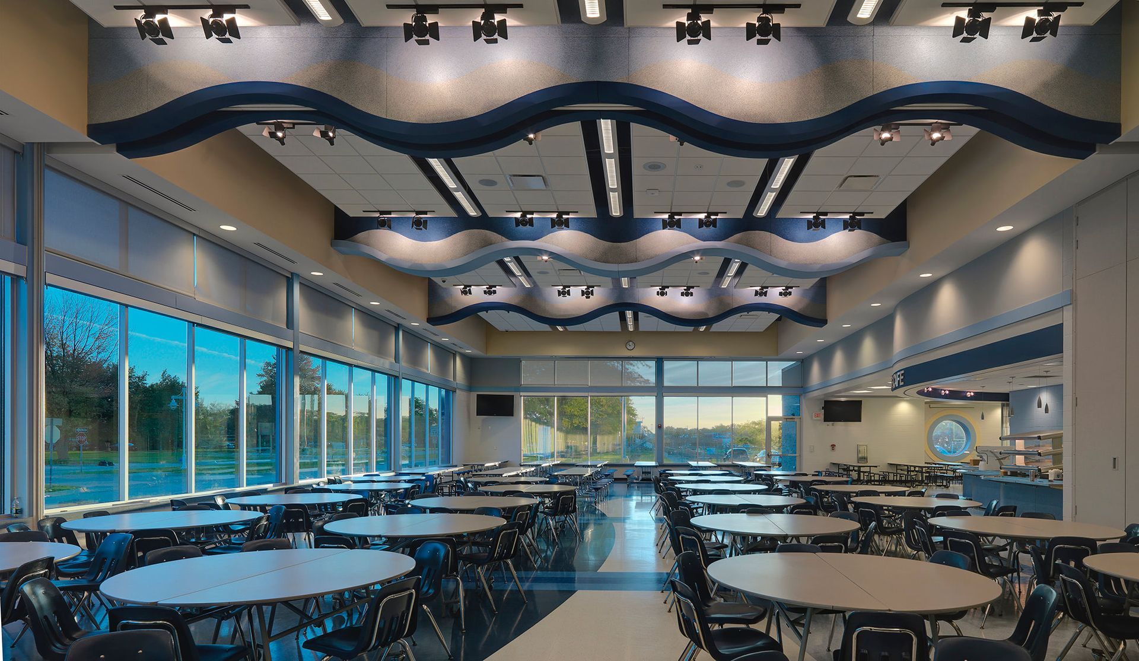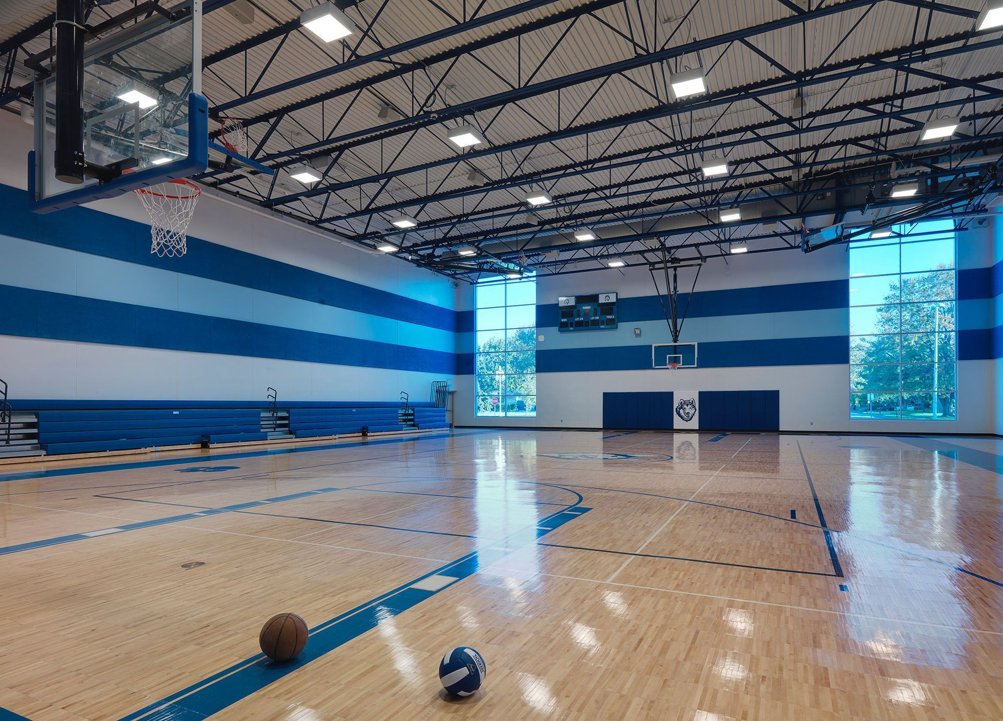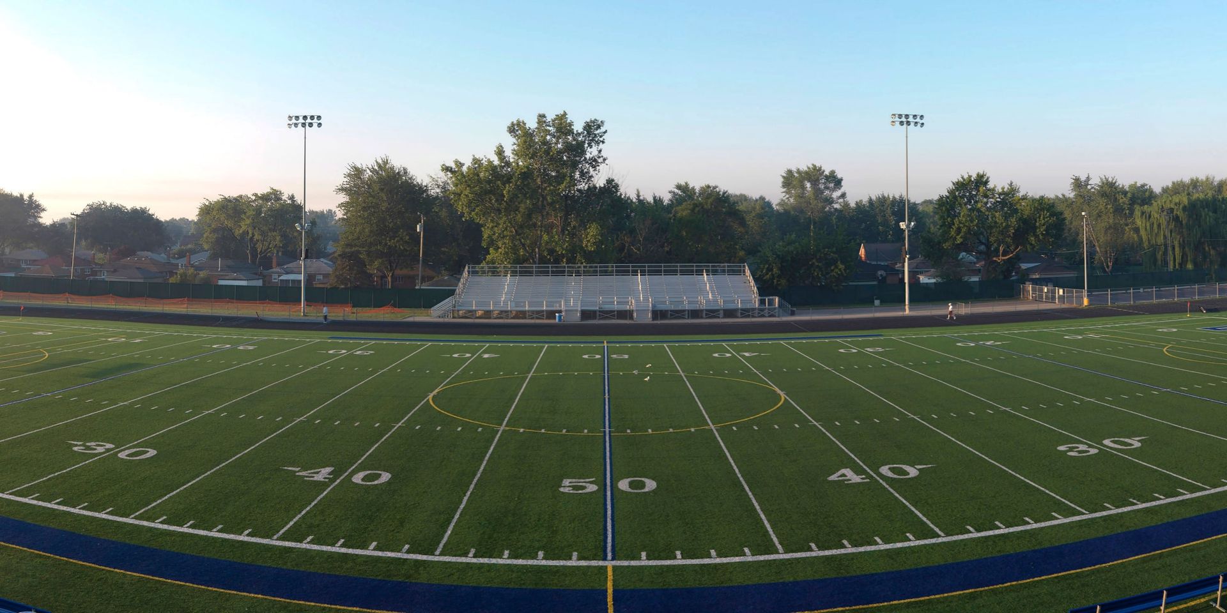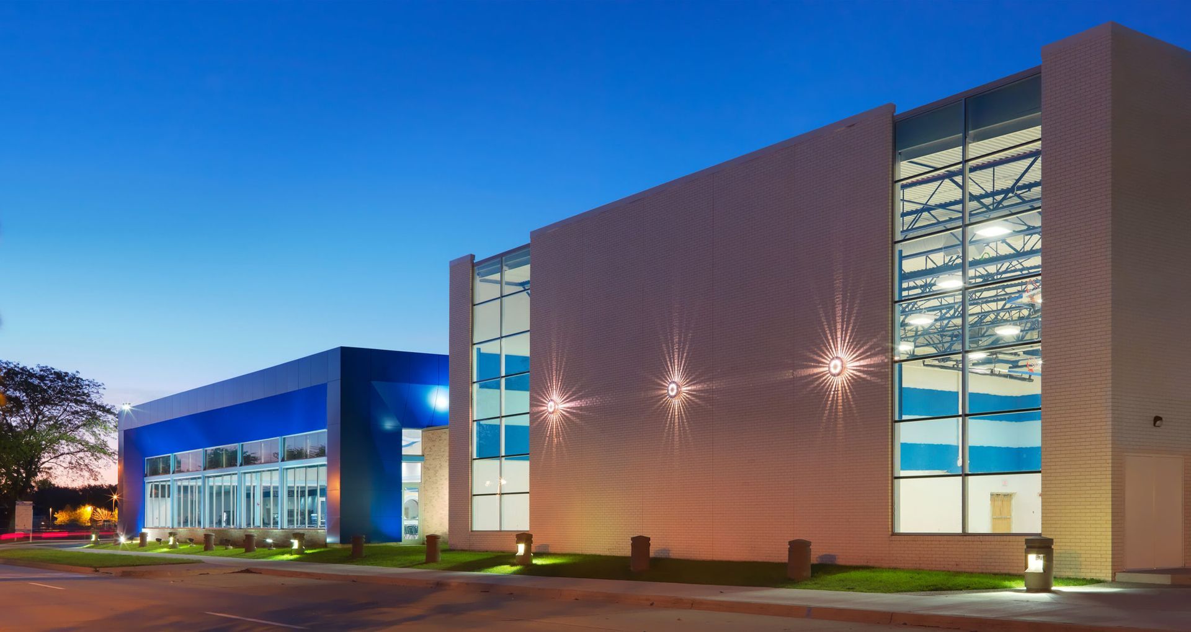
New Flexible Space for a Growing High School
Client: Lakeview Public Schools
Location: St. Clair Shores, MI
Area/SF: 20,000 SF
Category: Educational
Lakeview High School
The Lakeview High School transformation, made possible by a voter-approved $15.1M bond, demonstrates how strategic additions and renovations can revitalize an aging facility while expanding programming capabilities. The project's centerpiece includes a new auxiliary gymnasium and cafeteria, both designed to maximize natural daylight while modernizing the building's exterior appearance. Following selective demolition to accommodate the addition, the new flexible cafeteria space serves multiple functions - from daily student dining to large group instruction and athletic practices - showcasing PARTNERS' emphasis on versatile space utilization.
The auxiliary gymnasium, featuring bleacher seating for 200 spectators, works in concert with the existing main gym to support simultaneous athletic activities, while new concessions, locker rooms, and storage areas enhance the overall athletic program. Security improvements include a new secure entry vestibule, main entrance canopy, and reconfigured administrative offices, reflecting modern school safety priorities.
Outdoor athletic facilities received significant upgrades, including a new synthetic turf field replacing the natural turf, a rebuilt running track with rubberized surface, and comprehensive infrastructure improvements including sub-drainage and underground electrical and communications systems. The project's success in blending multiple program requirements - from enhanced security to expanded athletic capabilities - while maintaining operational flexibility demonstrates how thoughtful renovation can transform both the function and identity of an educational facility.
Are You Ready to Discuss Your Project?
Contact us now to request a project consultation with our team



