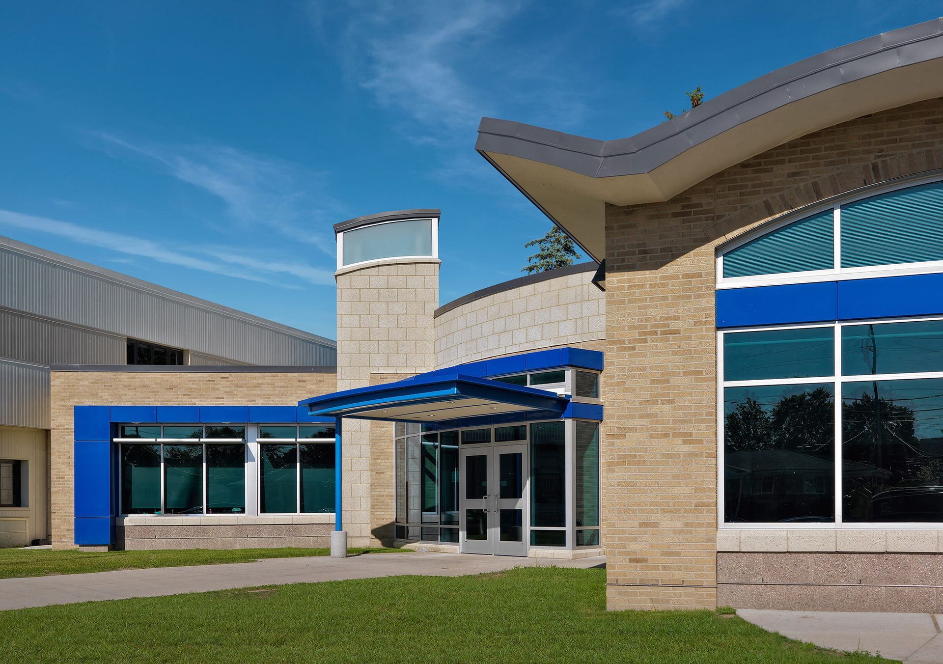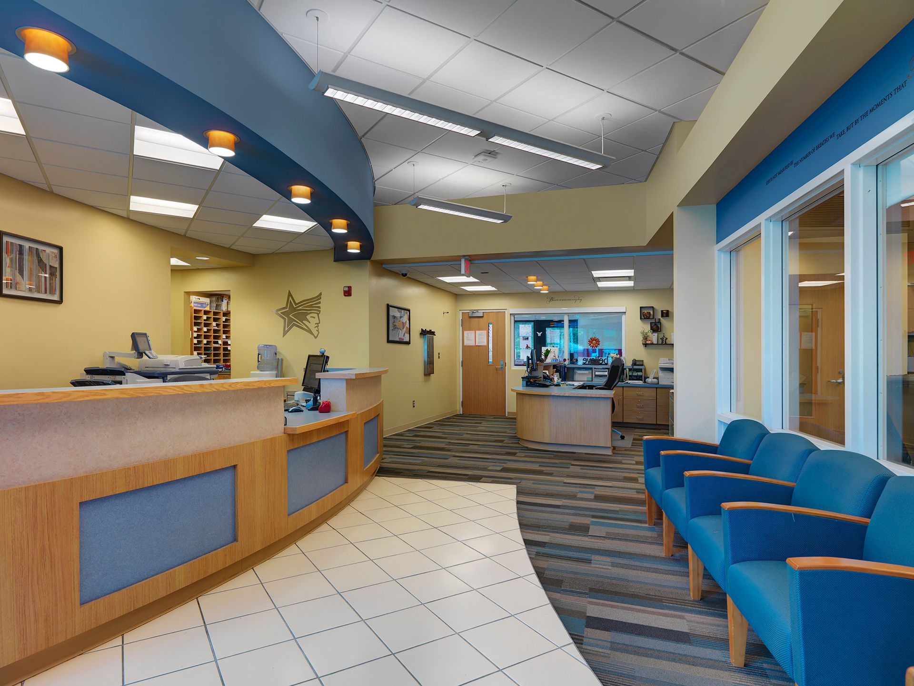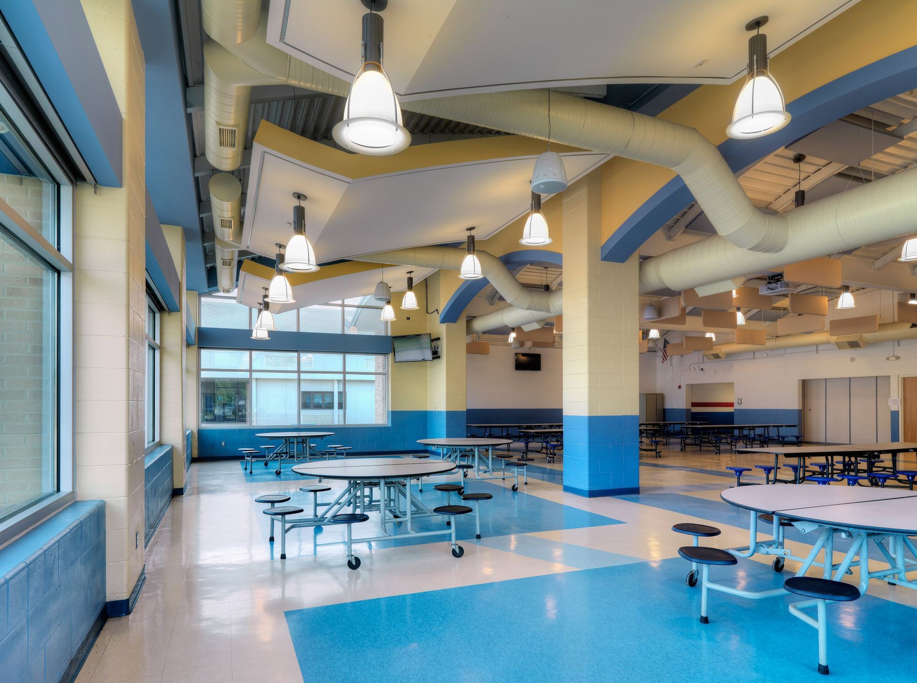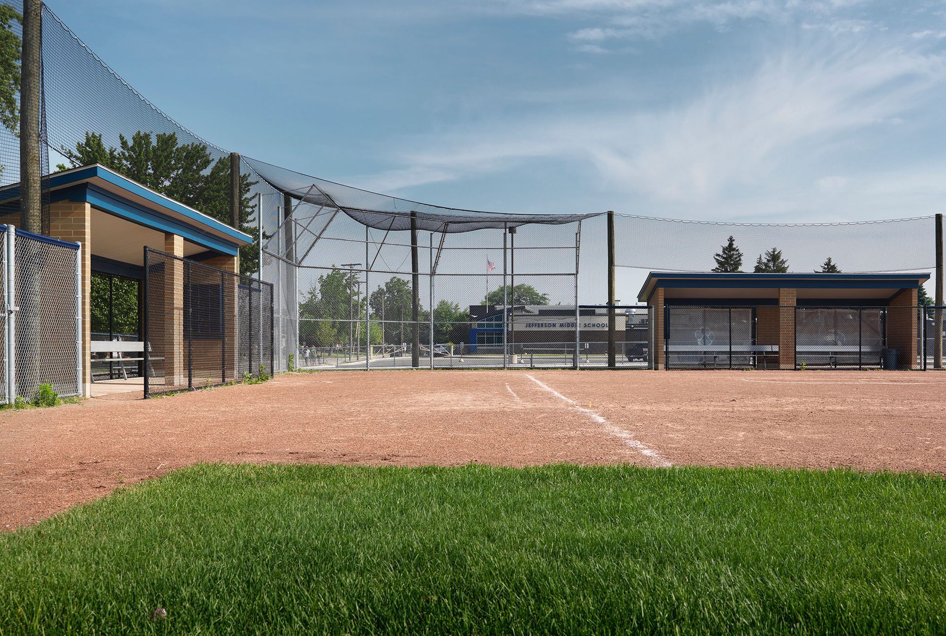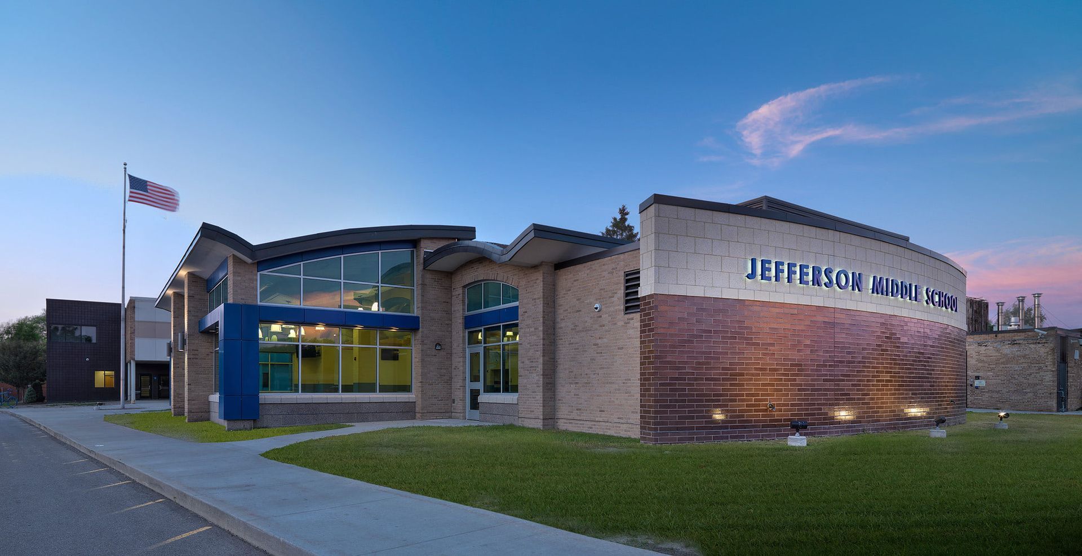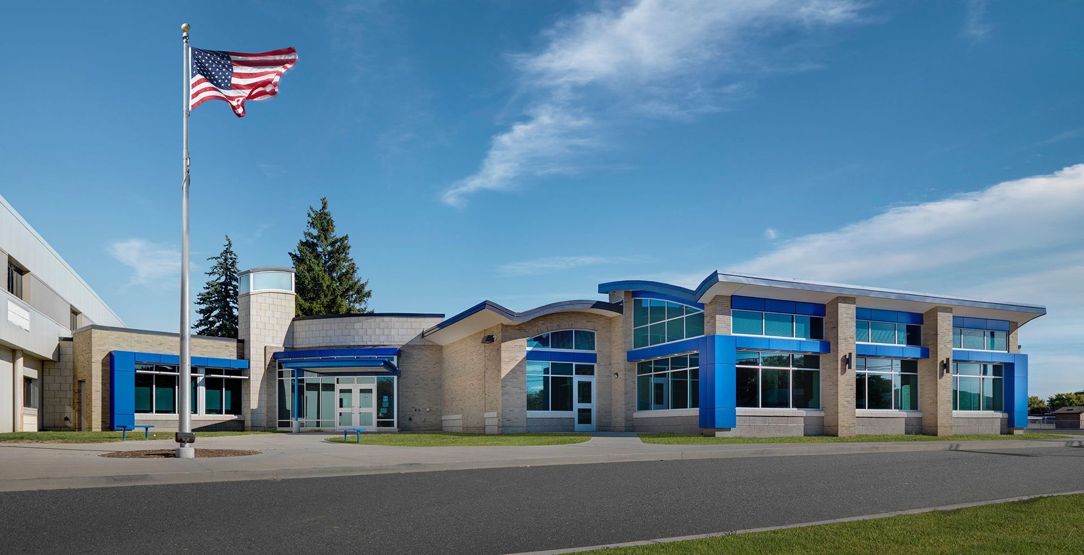
Meeting the Needs of a Growing Population
Client: Lakeview Public Schools
Location: St. Clair Shores, MI
Area/SF: 13,600 SF
Category: Educational
Jefferson Middle School
Jefferson Middle School's transformation addressed critical needs while creating a distinctive new identity for the growing school community. Before renovation, the school faced significant challenges including scattered administrative offices, the lack of a secure main entrance, and insufficient classroom space. Working closely with district representatives, PARTNERS developed a comprehensive solution that went beyond basic functional improvements.
The centerpiece of the renovation is a welcoming new entrance courtyard, anchored by an illuminated tower element that serves as both a visual landmark and security feature. The design consolidates administrative spaces near the new secure entrance, creating clear sight lines and efficient supervision. A major cafeteria expansion provides much-needed space for the growing student population while introducing modern aesthetics and materials that energize the space.
The project extends beyond the building to enhance the entire campus, including new parent drop-off areas, eight varsity tennis courts, a softball field, and practice football facilities. Throughout the facility, strategic upgrades to lockers, flooring, lighting, and building systems create a more comfortable and contemporary learning environment. The project demonstrates how thoughtful renovation can both solve operational challenges and create a stronger sense of place for the school community.
Are You Ready to Discuss Your Project?
Contact us now to request a project consultation with our team


