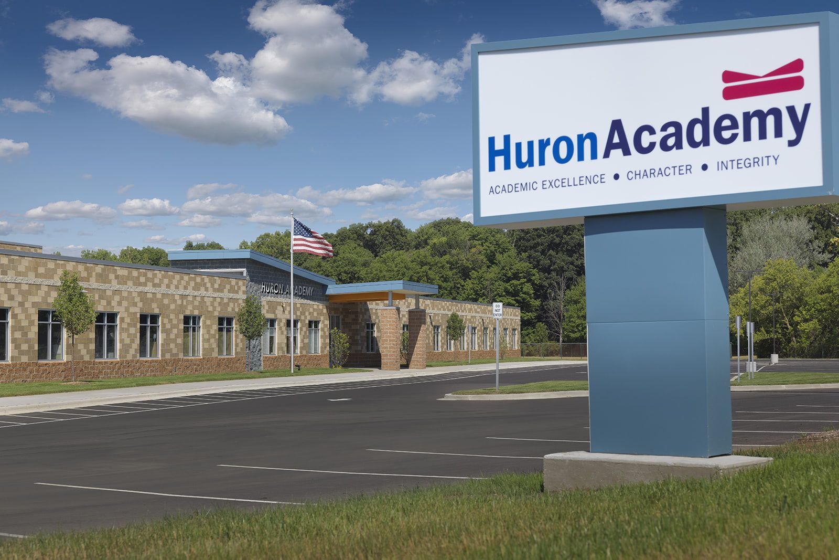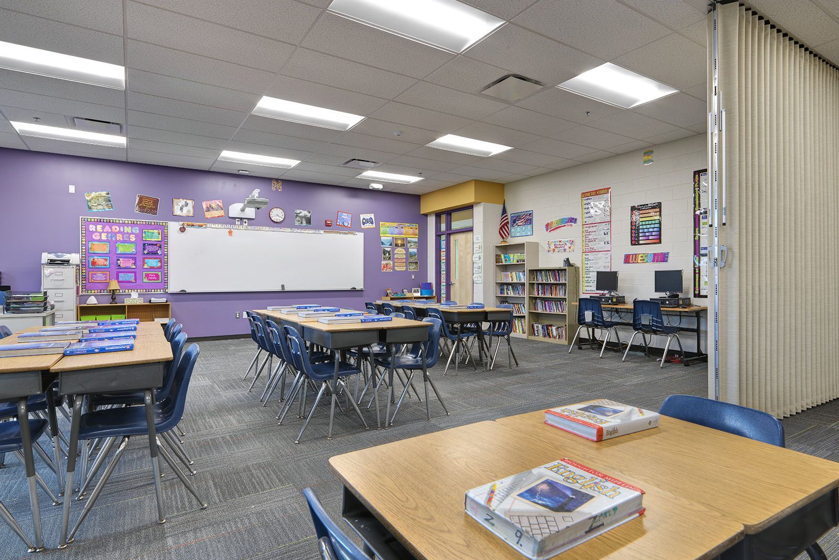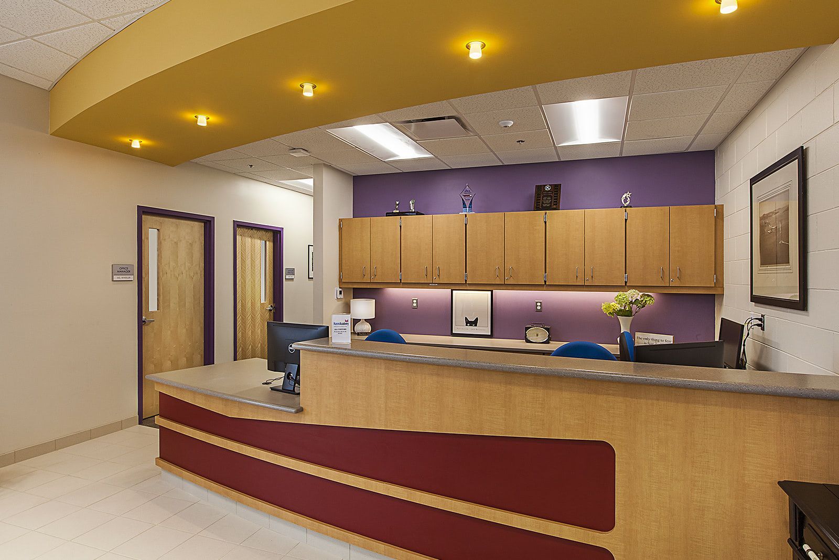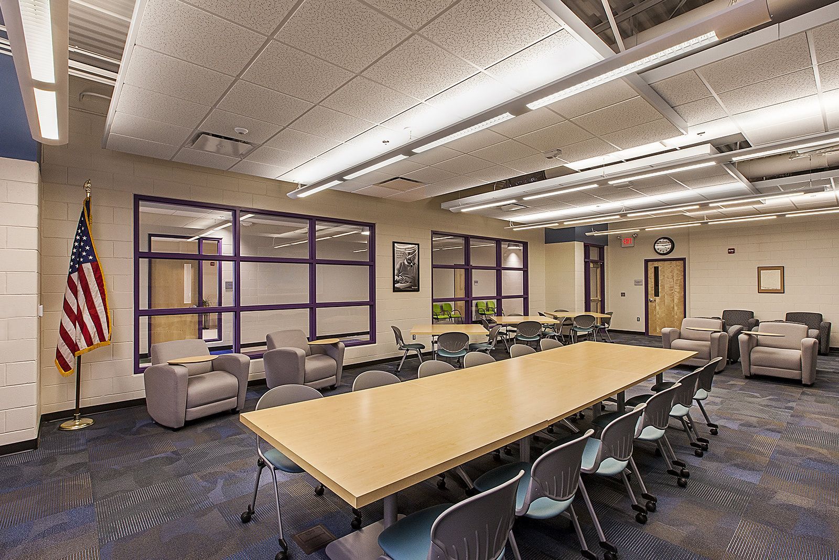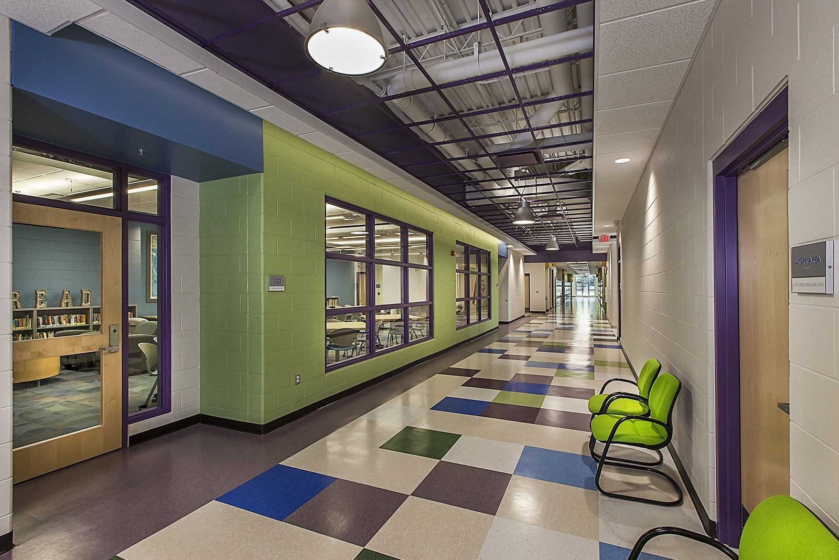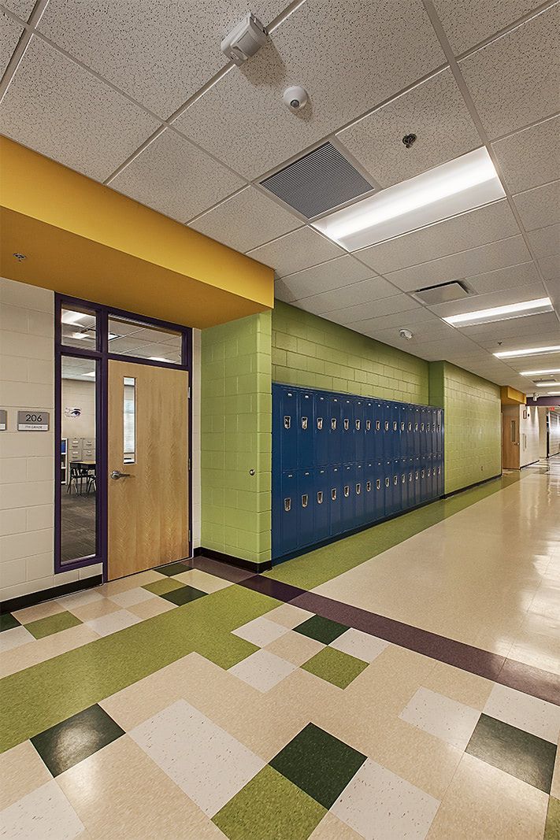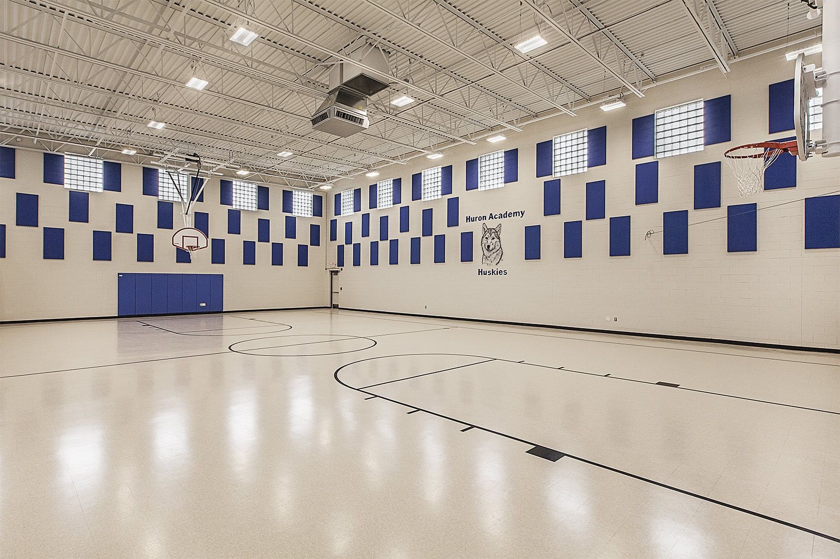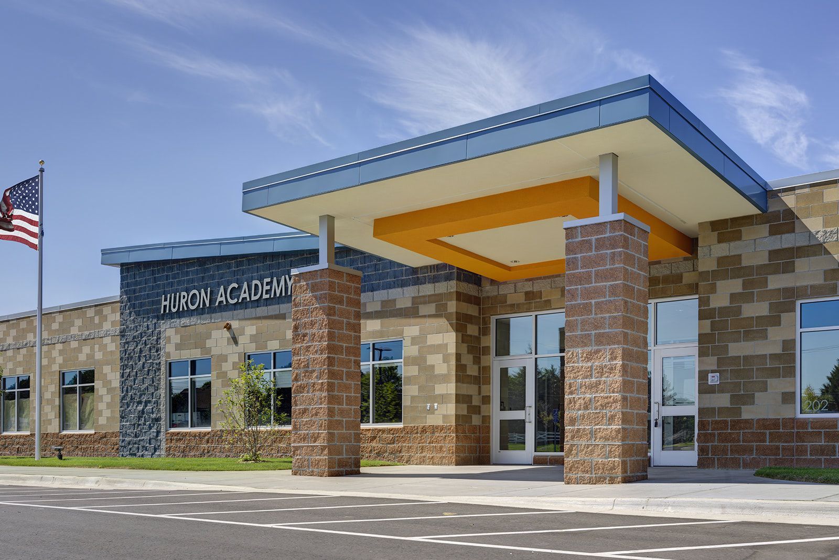
Big Bang for Your Buck!
Client: Huron Academy
Location: Clinton Township MI
Area/SF: 32,461 SF
Category: Educational
Huron Academy – New 3-8 School
The new Huron Academy 3-8 School represents a strategic first step in expanding the academy's educational reach while demonstrating innovative approaches to budget-conscious design. Replacing an inadequate modular classroom building, this project challenged PARTNERS to maximize value within strict financial constraints. When programming revealed the need for an additional 7,000 square feet beyond the original 25,000-square-foot plan, the design team achieved what seemed impossible: delivering a 28% larger facility while reducing the per-square-foot cost.
The success stemmed from creative material selection and thoughtful design strategies. Rather than viewing budget constraints as limiting, PARTNERS embraced them as an opportunity for innovation, particularly in the building's aesthetic approach. The design team transformed standard concrete masonry units (CMUs) into an engaging architectural feature by utilizing varied colors and textures to create an artful, inventive facade.
The resulting design proves that imaginative solutions can create inspiring educational spaces regardless of budget limitations. Inside, flexible learning environments support various teaching methods and student interactions, positioning the school for future educational approaches. The project demonstrates how strategic material choices and creative design thinking can stretch limited resources while creating an uplifting learning environment that serves as a foundation for the academy's broader expansion plans.
Are You Ready to Discuss Your Project?
Contact us now to request a project consultation with our team


