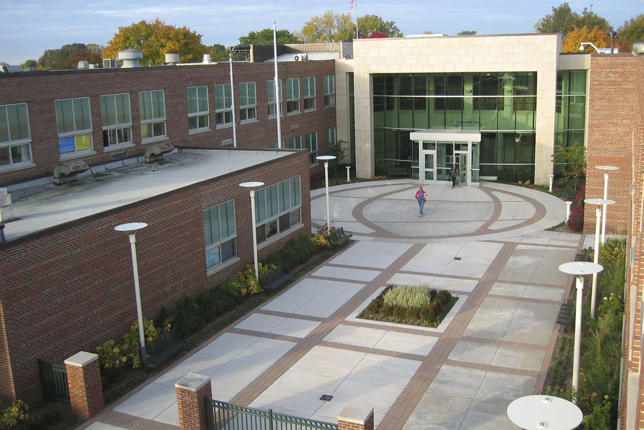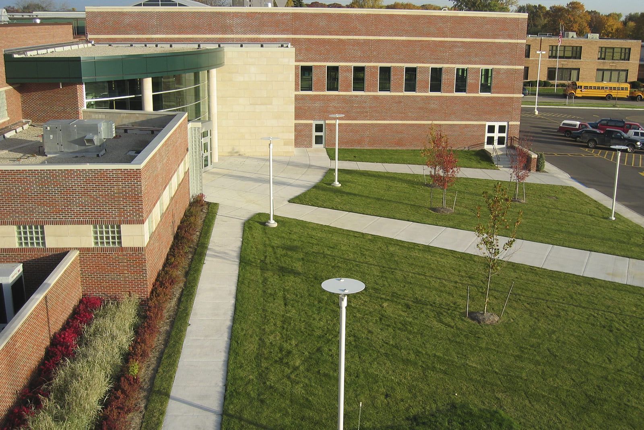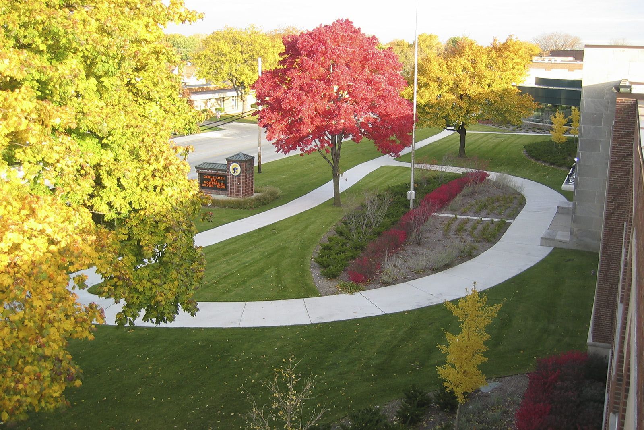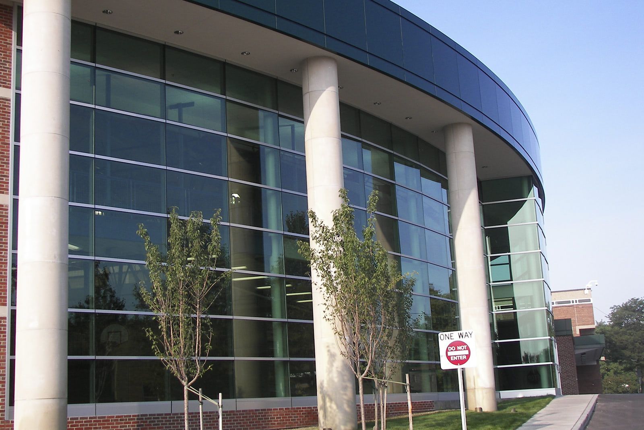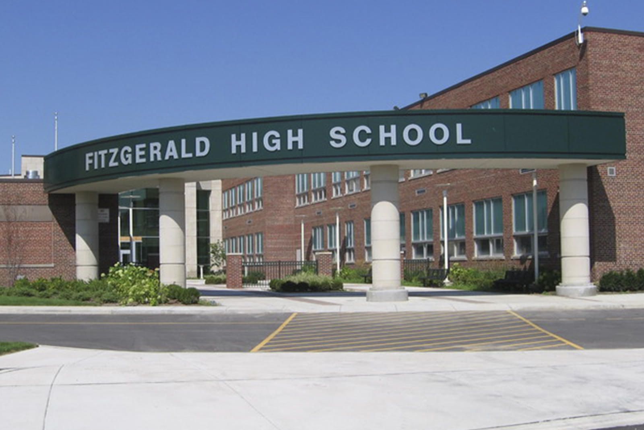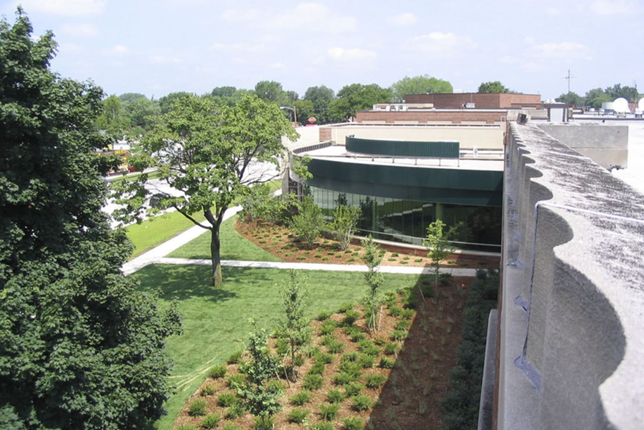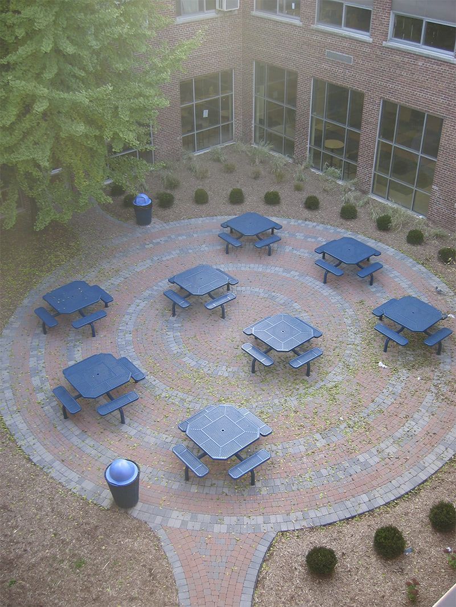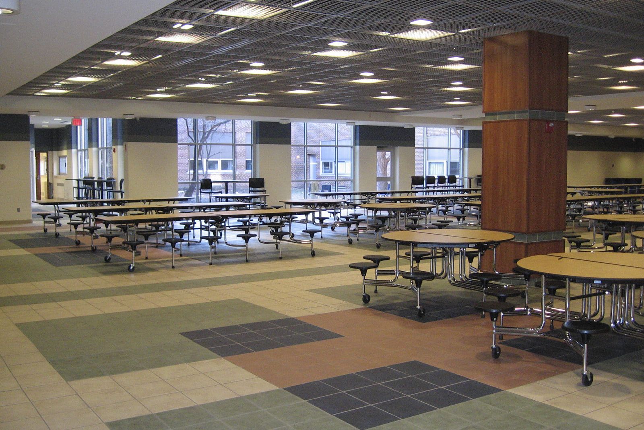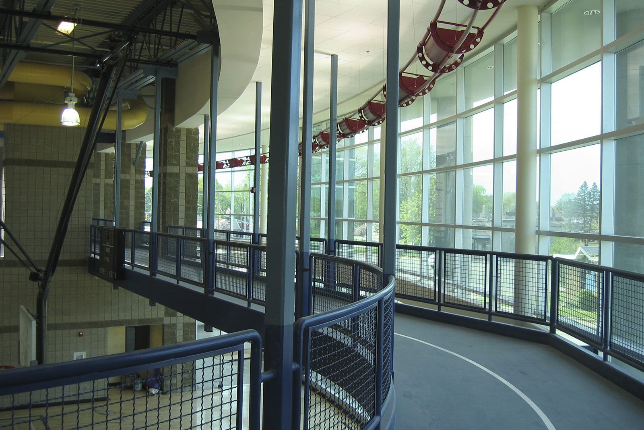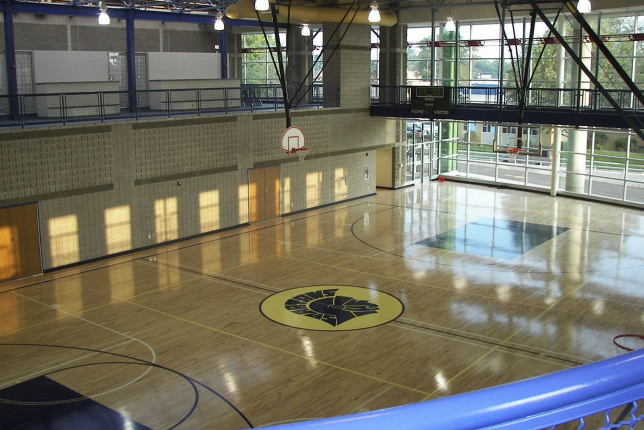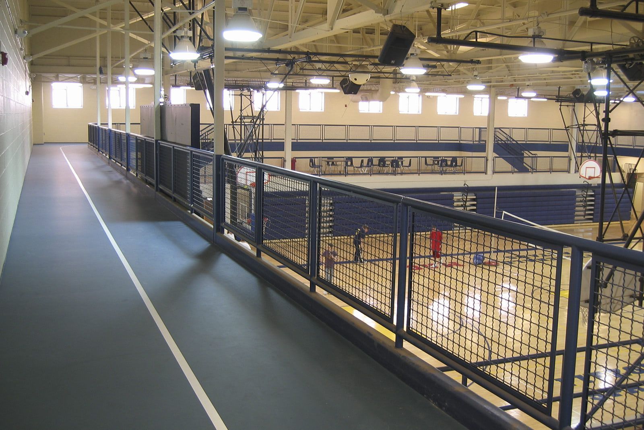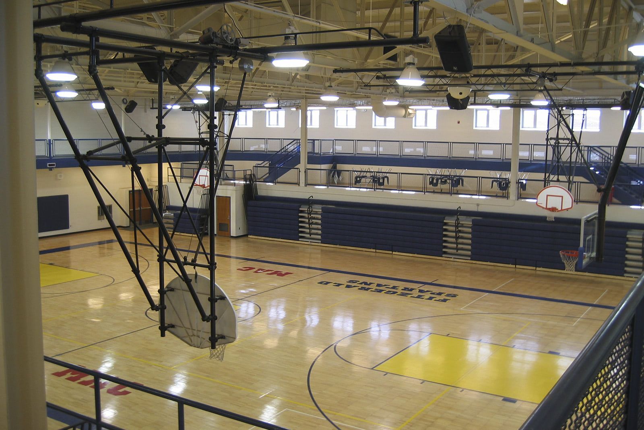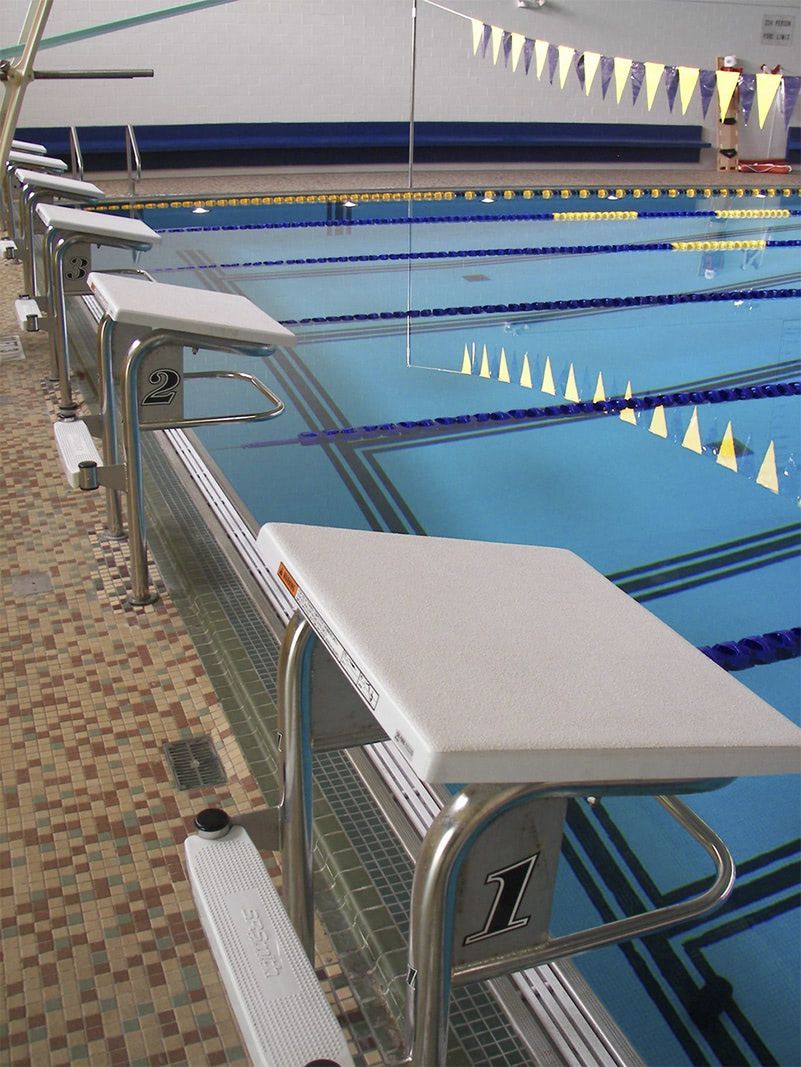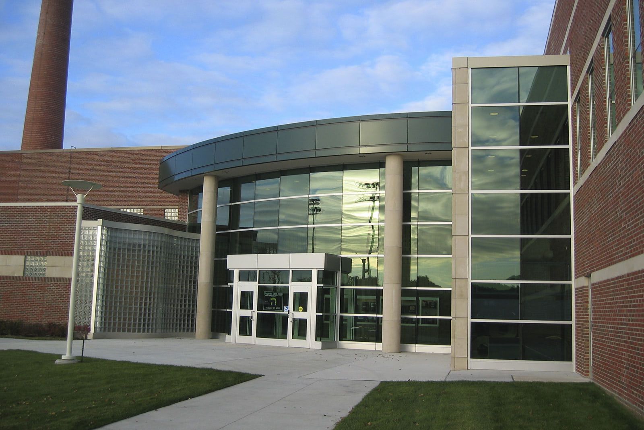
Wow! A Successful Blend of Old and New
Client: Fitzgerald Public Schools
Location: Warren, MI
Area/SF: 312,000 SF
Category: Educational
Fitzgerald High School
When Warren's road-widening project rendered the school's main entrance unsafe and unusable, the main entrance was reimagined & designed to be at the rear of the building. PARTNERS worked with the school to transform this challenge into an opportunity for a comprehensive campus renewal, resulting in the Fitzgerald High School Campus Revitalization project. The multi-phase project, completed while maintaining full school operations, reimagined the campus from its core outward.
Master planning resulted in a welcoming, repositioned main entrance, reconfigured access and parking and campus-wide improvements. A new signature courtyard entrance with prominent glass curtain wall became the centerpiece of the transformation, setting a contemporary design standard that carried through to the new gymnasium and renovated natatorium. The revitalized cafeteria mirrors modern dining trends with restaurant-quality ambiance, enhanced by an accessible outdoor courtyard and abundant natural lighting.
Athletic facilities received significant upgrades, including a new auxiliary gymnasium featuring an innovative elevated running track constructed above the new and existing main gym. The new all-sports field house and stadium improvements reflect the community's commitment to athletic excellence.
Careful attention to site planning resulted in completely redesigned circulation patterns and parking areas, complemented by comprehensive landscaping improvements. The project's success in blending existing and new elements while enhancing student spaces has earned acclaim from community members and alumni, reinforcing 'Fitzgerald Pride' and creating a lasting impact on the school community. This project is a great example of how external challenges can catalyze transformative change.
Are You Ready to Discuss Your Project?
Contact us now to request a project consultation with our team


