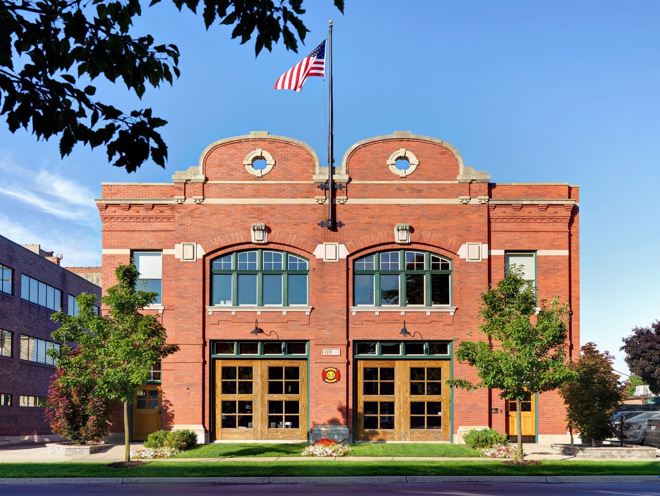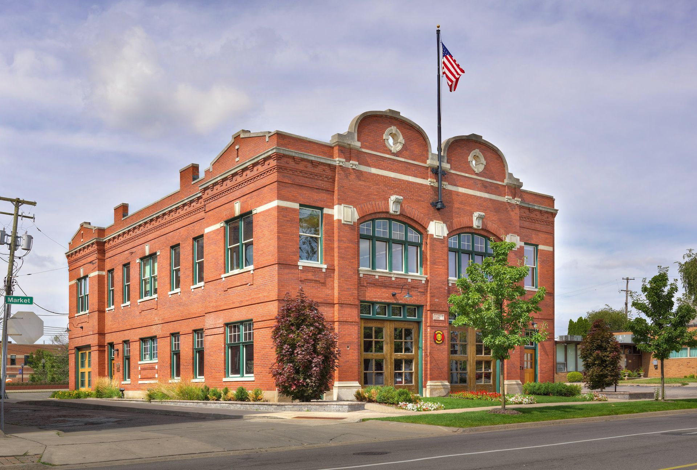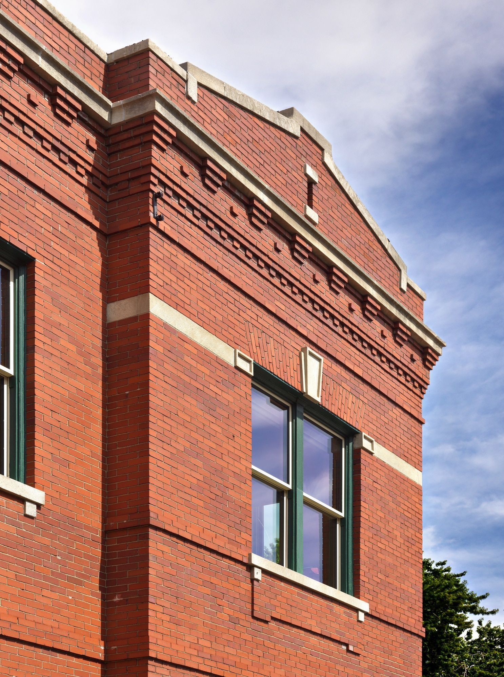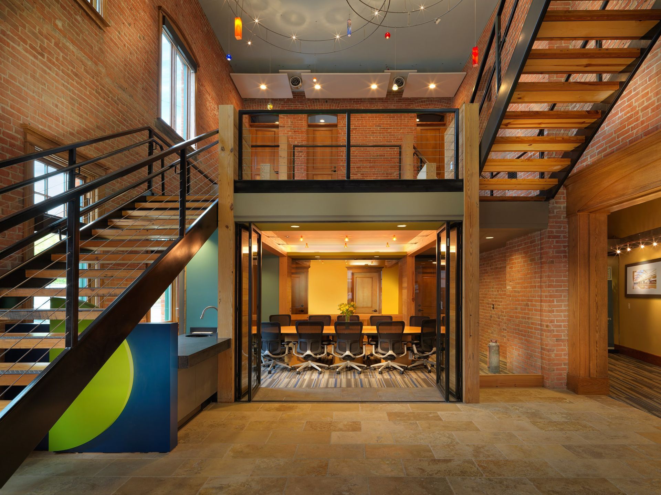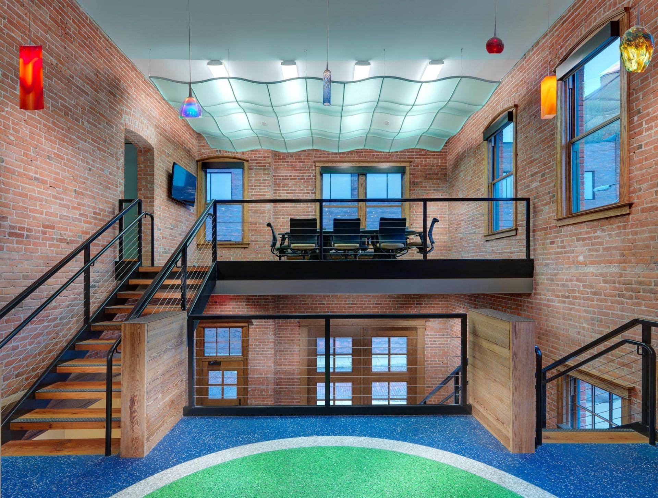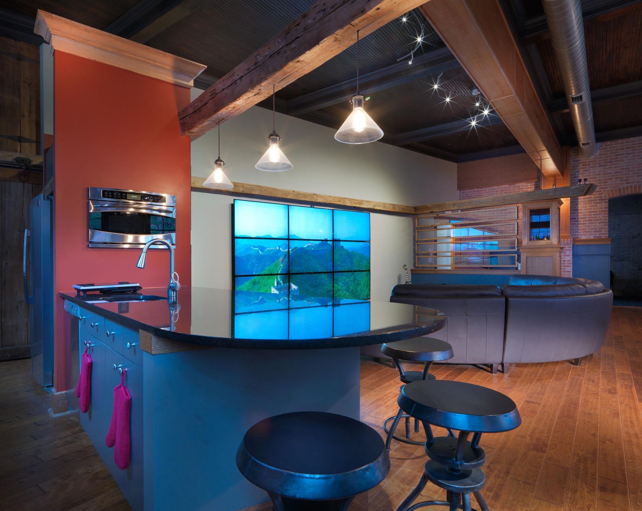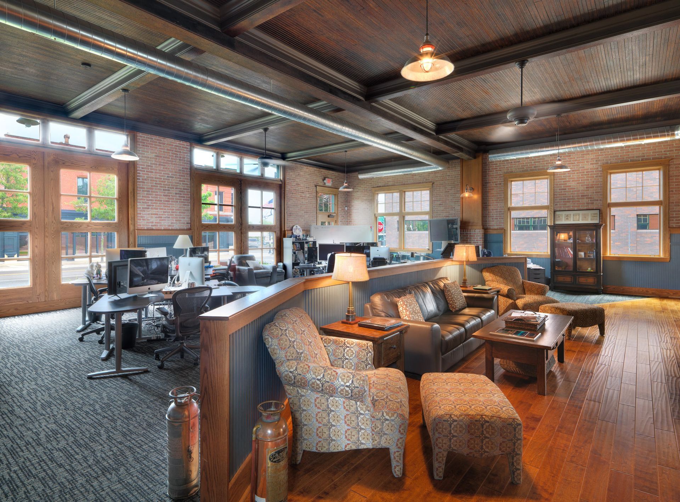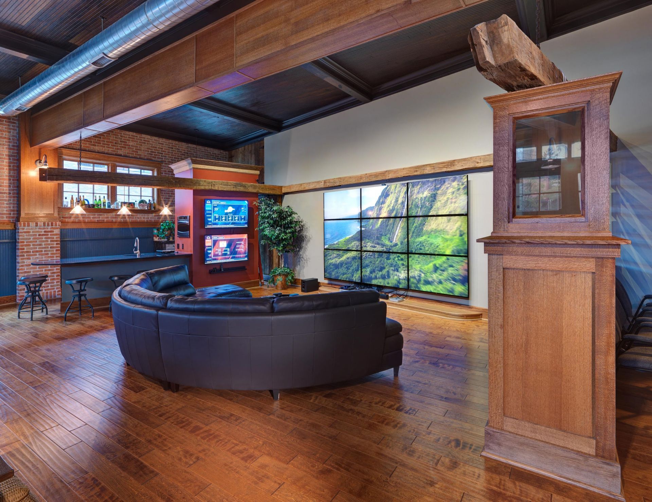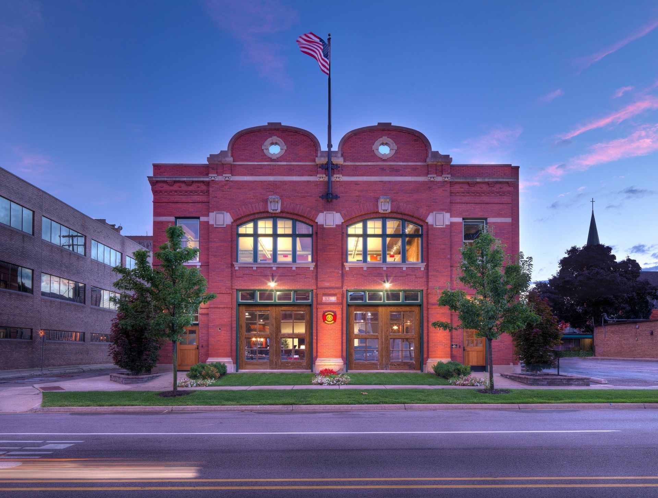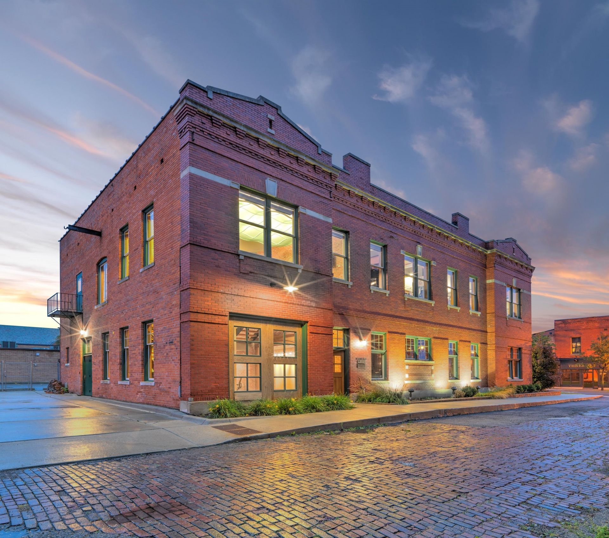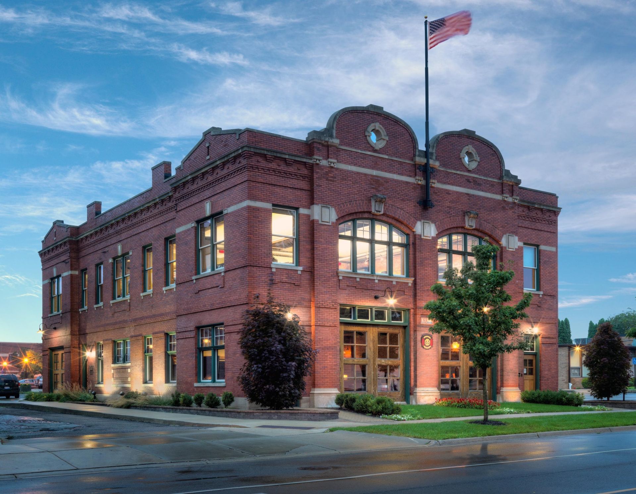
Historic Adaptive Reuse of Architectural Gem
Client: PARTNERS in Architecture
Location: Mount Clemens MI
Area/SF: 8,300 SF
Category: Community / Mission Driven
Offices of PARTNERS in Architecture
The transformation of the 1909 Mount Clemens Fire House into PARTNERS' office demonstrates the firm's commitment to historic preservation and sustainable design. When PARTNERS acquired the architecturally significant 8,300-square-foot structure, it had stood largely vacant for 12 years, following decades of varied use and neglect since the Fire Department's departure in the late 1960s.
The restoration mission focused on recapturing the building's original character while achieving LEED Silver certification, proving that historic preservation and sustainability can work in harmony. Extensive historical research guided the renovation process, which was completed in accordance with State Historic Preservation Office requirements.
The exterior restoration included careful remediation of wood window frames, installation of energy-efficient insulated units, comprehensive masonry restoration, and the recreation of period-accurate entrance and carriage house doors based on 1909 designs. Interior renovation began with the removal of inappropriate modern alterations, revealing original architectural treasures including oak window surrounds, wood beadboard, decorative tin ceilings, and brick walls.
The project exemplified sustainable practices by recycling and reintegrating removed materials into the new construction. The building's transformation from a neglected historic structure into a vibrant modern office space serves as a testament to PARTNERS' expertise in blending preservation, sustainability, and adaptive reuse.
Are You Ready to Discuss Your Project?
Contact us now to request a project consultation with our team


