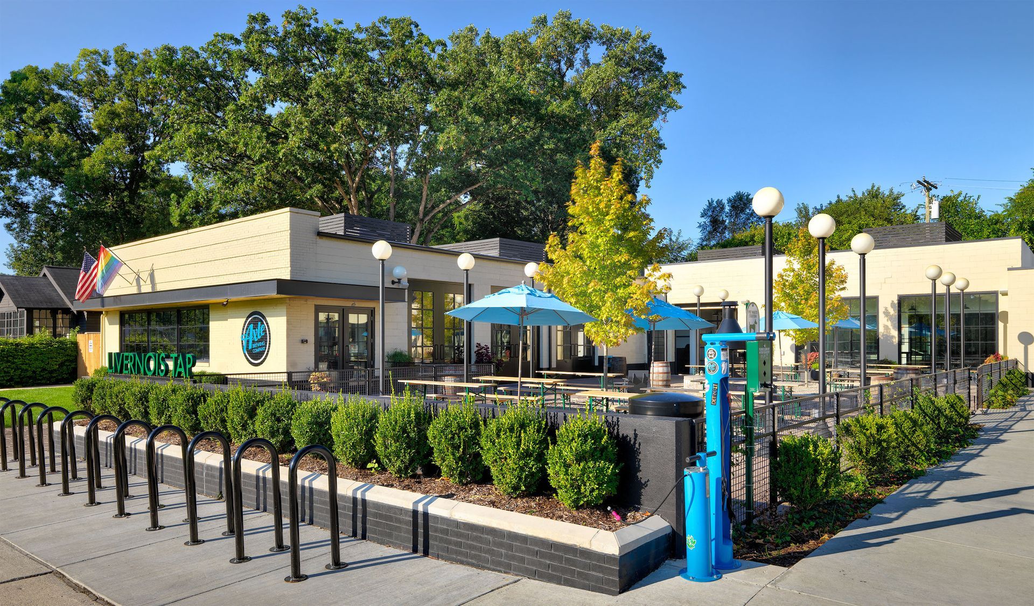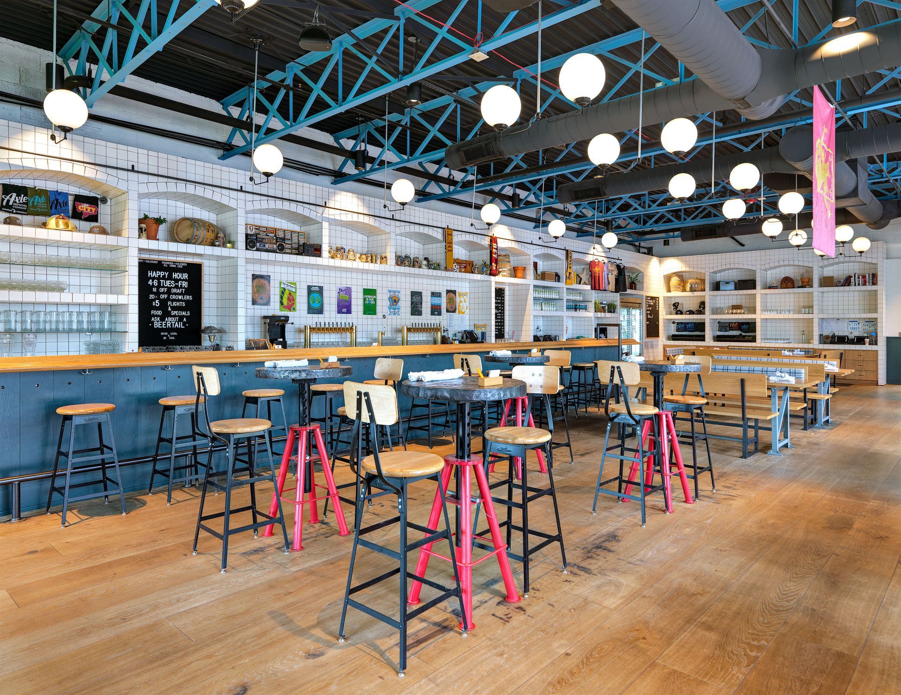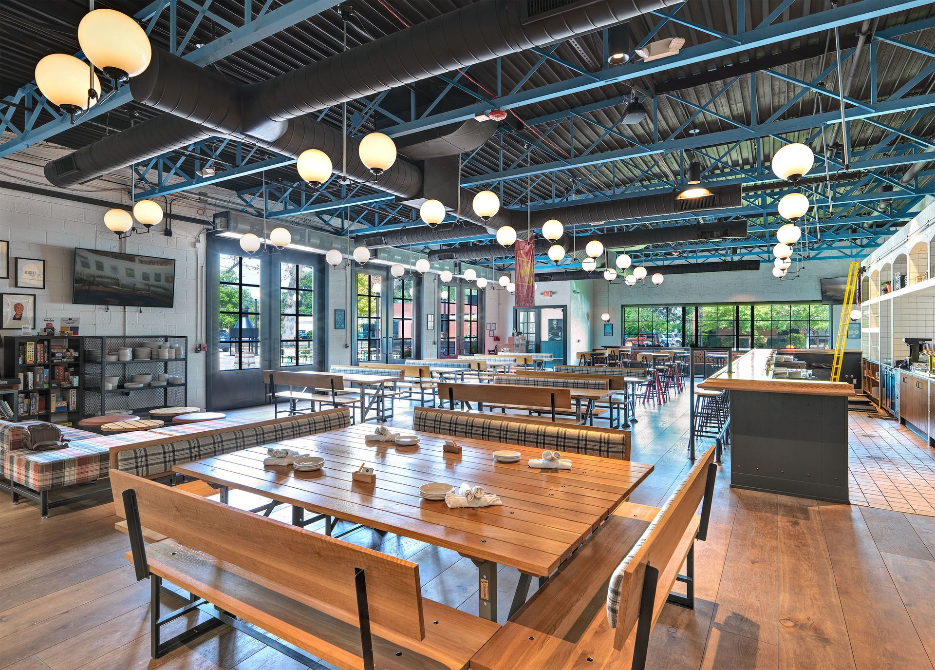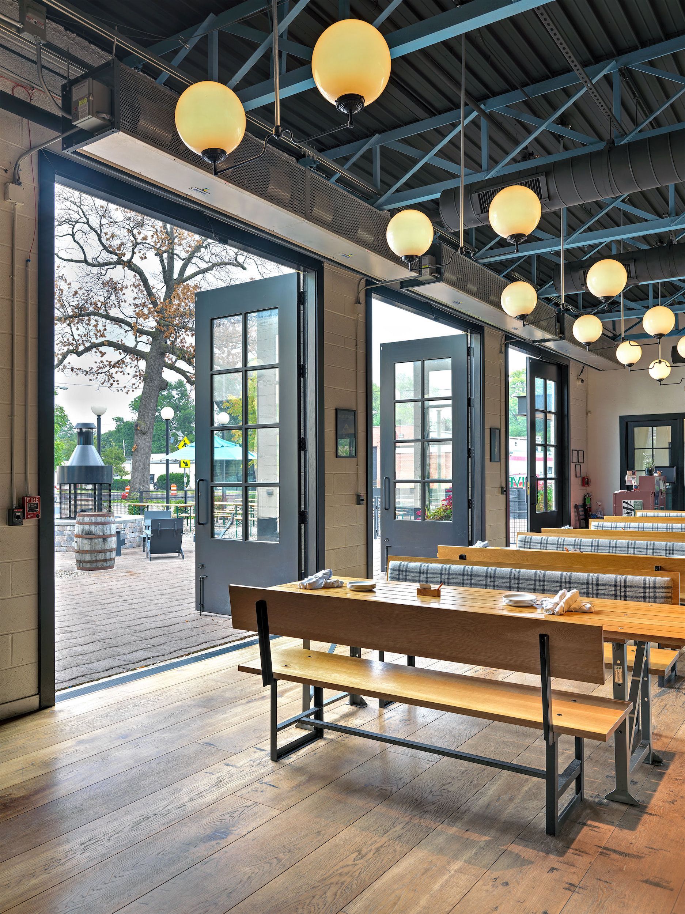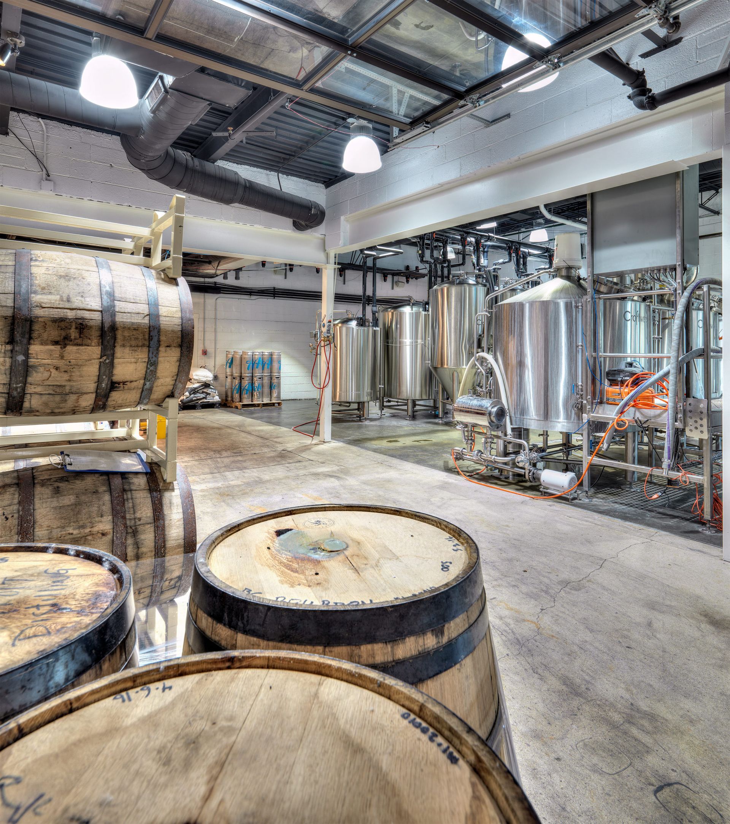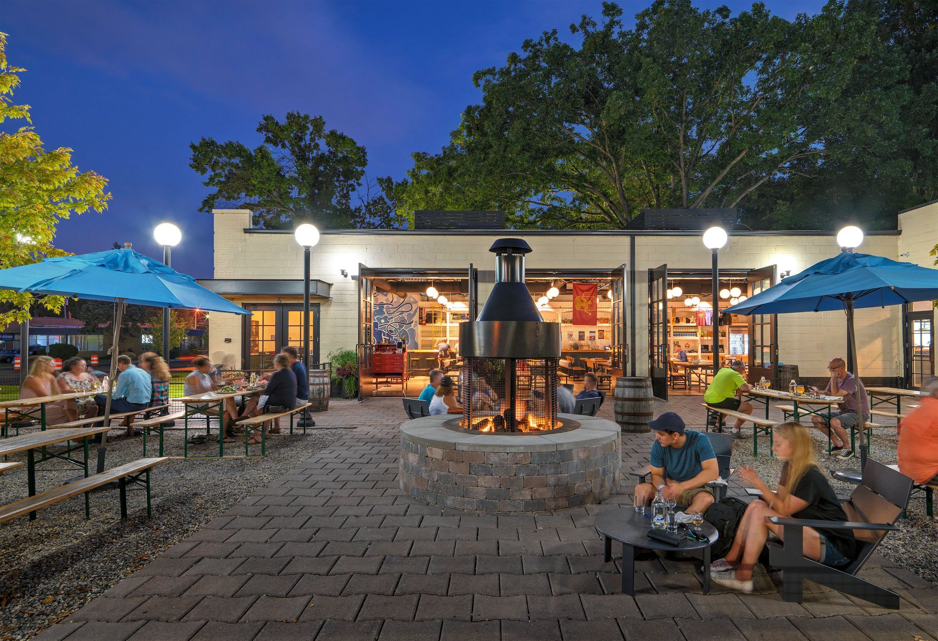
Industrial Building Transformed into European-Inspired Craft Brewery and Beer Garden
Client: Axle Brewing Company
Location: Ferndale, MI
Area/SF: 10,000 SF
Category: Community / Mission Driven
Livernois Tap - Axle Brewing Company
The transformation of a 10,000-square-foot dilapidated manufacturing building into Livernois Tap demonstrates how thoughtful renovation can create vibrant community spaces. PARTNERS led the architectural design and technical documentation for this comprehensive building and site transformation, collaborating with Patrick Thompson Design on interior elements to create a destination that elevates the craft brewery experience while embracing its neighborhood context.
Drawing inspiration from European beer halls, the design creates a welcoming atmosphere that balances industrial heritage with contemporary comfort. The main dining room features a centerpiece oak-topped bar seating 30 guests, complemented by communal tables and a window-length bar top that together accommodate 75 additional patrons.
The indoor-outdoor connection is emphasized through custom oversized doors that open to a spacious beer garden, anchored by a dramatic 7-foot fire pit. The outdoor space offers varied seating arrangements for 65 people, effectively doubling the venue's capacity in favorable weather.
The project exemplifies how adaptive reuse can preserve architectural character while creating new community gathering spaces, transforming a former industrial site into a neighborhood anchor that honors both its manufacturing heritage and contemporary hospitality needs.
Are You Ready to Discuss Your Project?
Contact us now to request a project consultation with our team


