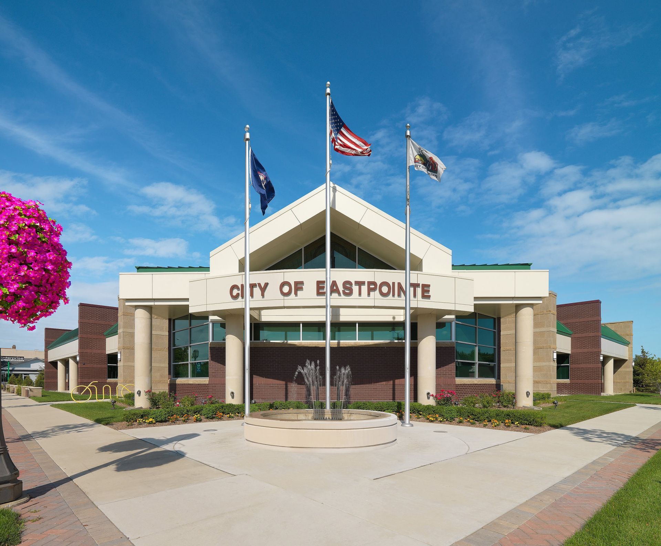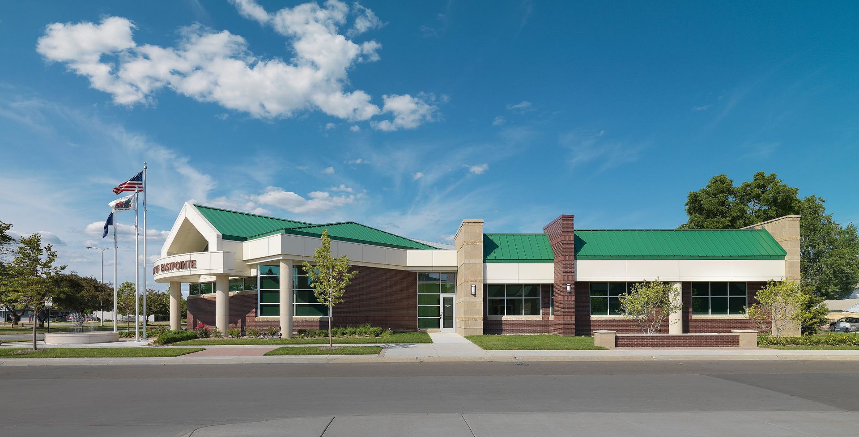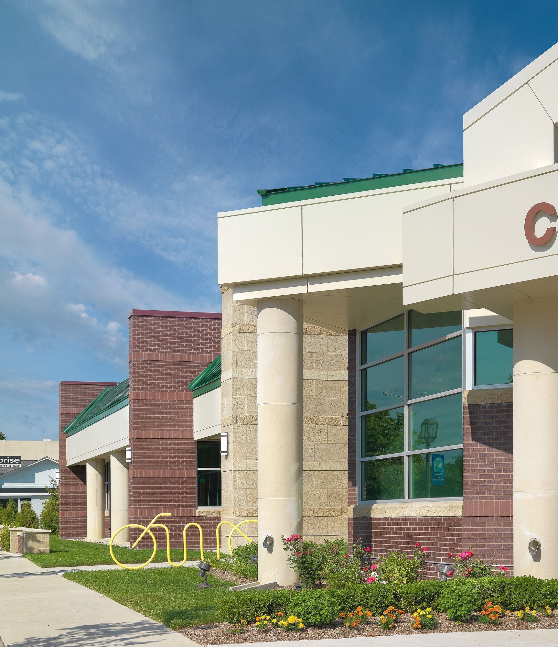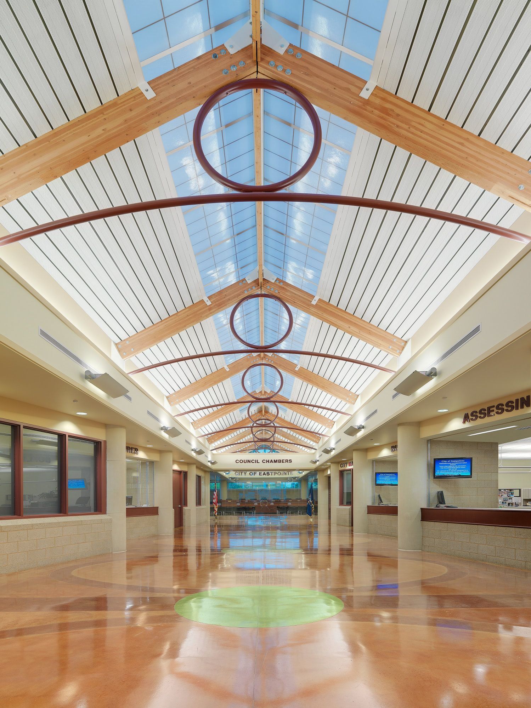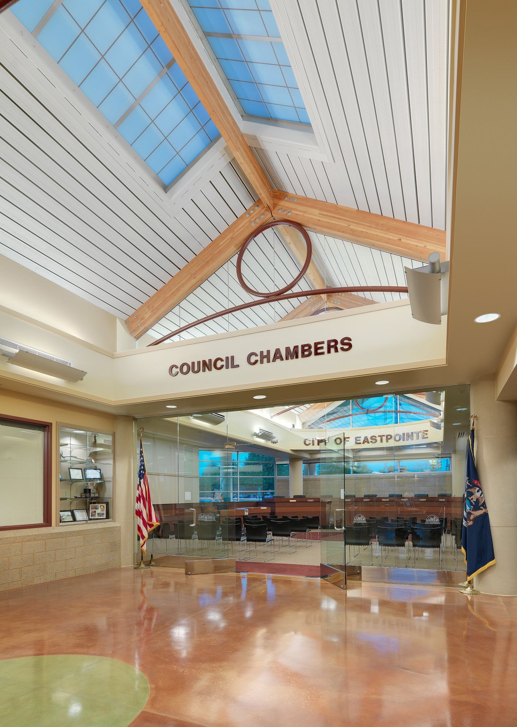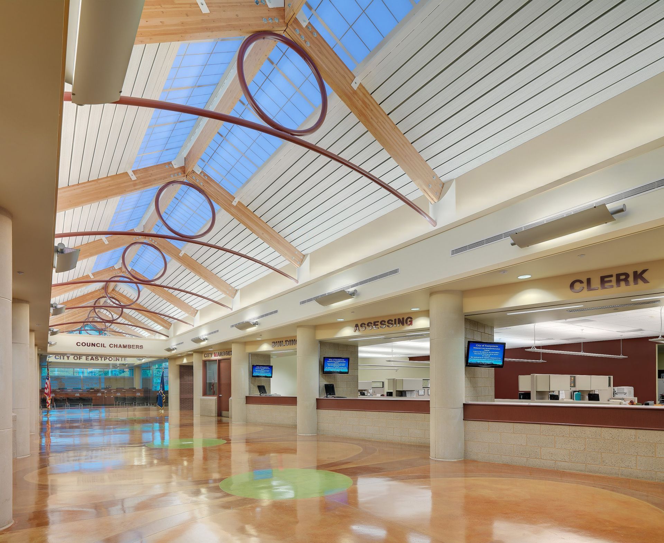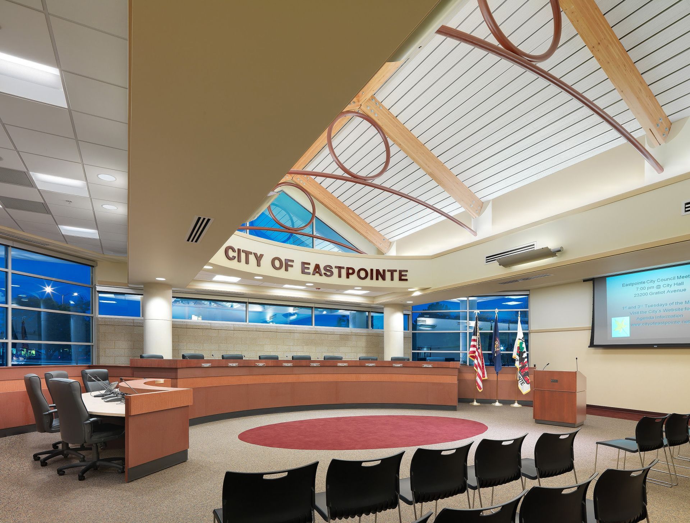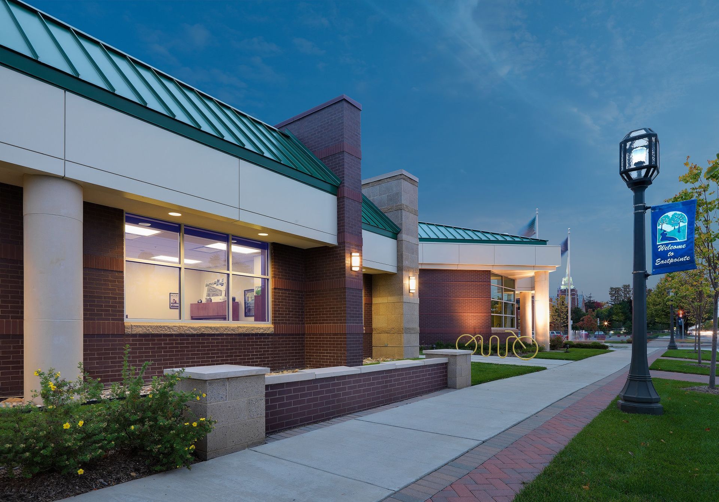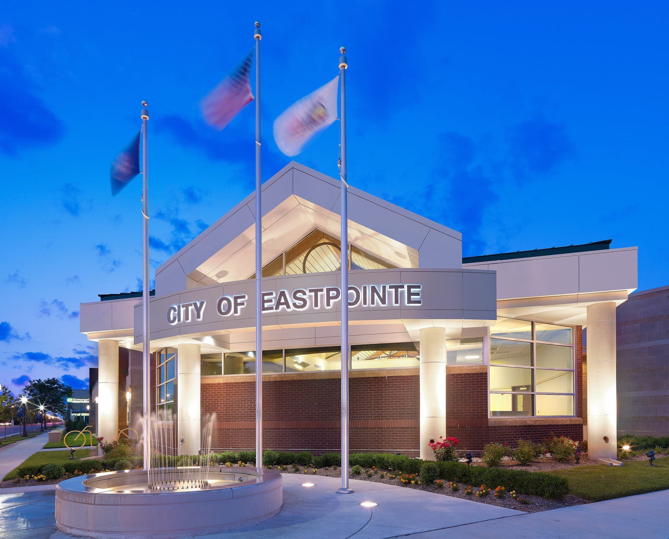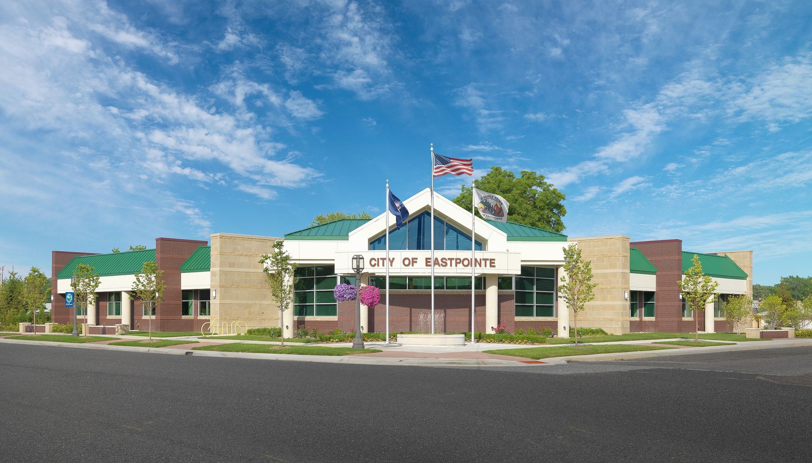
Open And Inviting Environment Welcomes Visitors
Client: City of Eastpointe
Location: Eastpointe, MI
Area/SF: 20,000 sf
Category: Civic & Government
Eastpointe City Hall
The new Eastpointe City Hall emerged from a comprehensive analysis of the city's needs, replacing an inefficient and costly facility with a modern civic center. PARTNERS began by evaluating multiple options - from renovating the existing building to adaptive reuse of vacant properties - before determining that new construction would best serve the community's long-term interests.
The resulting 20,000-square-foot facility transforms the visitor experience through an open, bright reception lobby that provides intuitive wayfinding and accessibility to all city departments, supporting the communal goals of improving customer satisfaction and collaboration. The design process exemplified PARTNERS' collaborative approach, bringing together diverse stakeholders including City Council, Building Authority members, city administration, and public users.
Each department's space was carefully planned to balance public accessibility with staff efficiency, creating an energetic team environment while improving customer service. Special attention was given to integrating the facility into the broader civic landscape, including collaboration with local veterans groups to redesign the war memorial within the new Civic Center Plaza.
The building's design emphasizes transparency and accessibility while maintaining operational efficiency. Through careful programming and thoughtful design solutions, the new City Hall serves not just as a municipal building but as a symbol of community pride and civic engagement, demonstrating how purposeful architecture can enhance public service delivery and strengthen community connections.
Are You Ready to Discuss Your Project?
Contact us now to request a project consultation with our team


