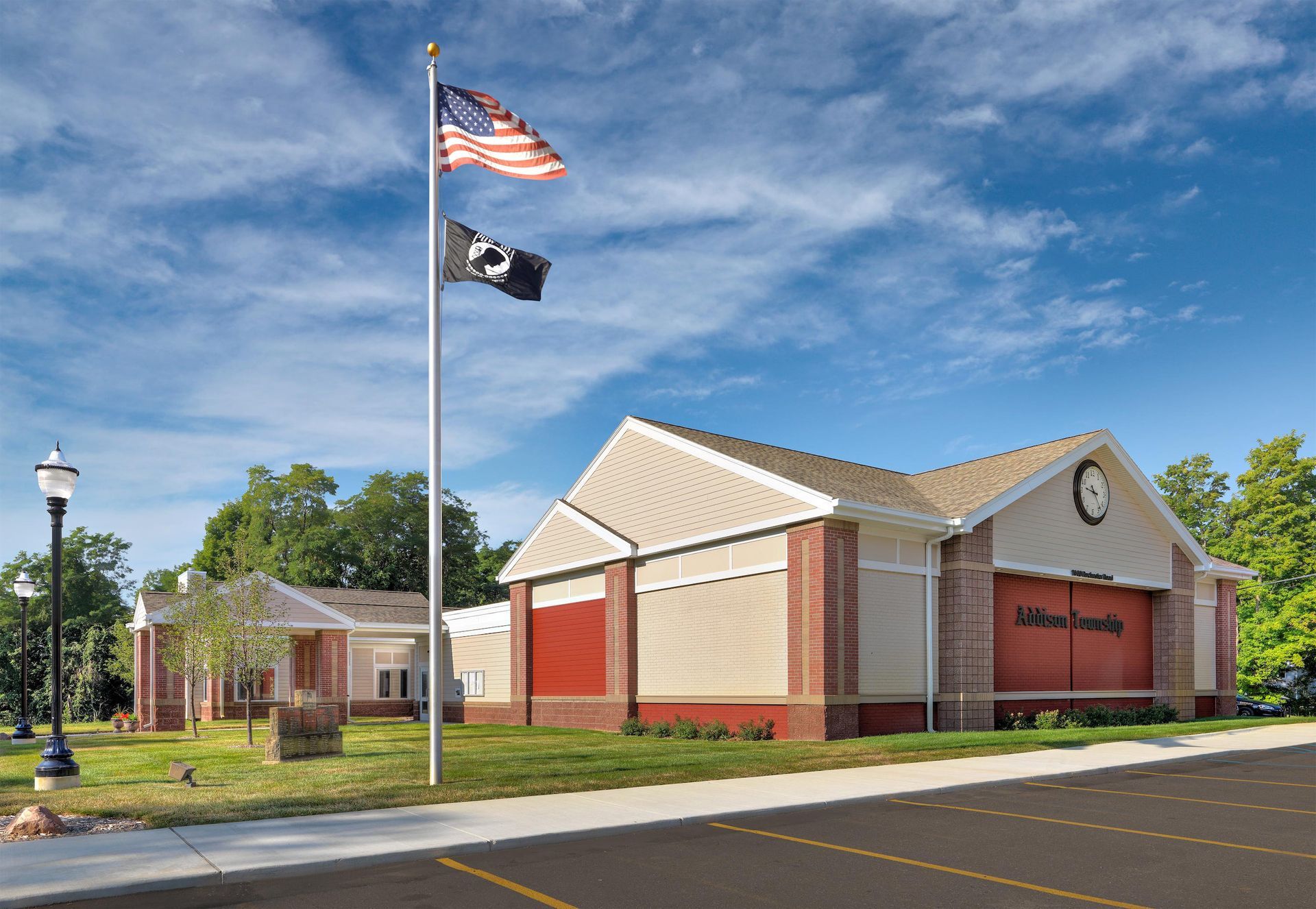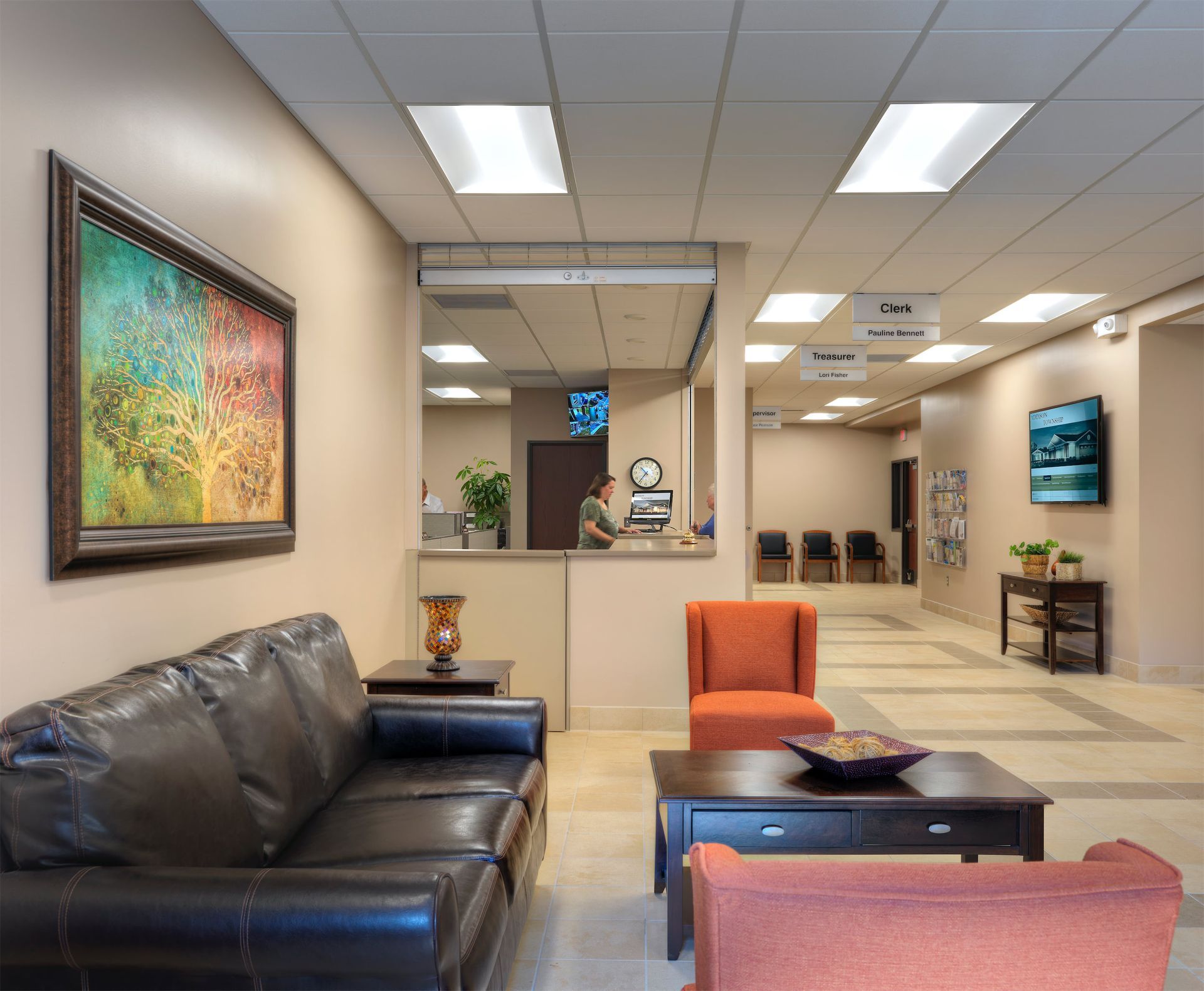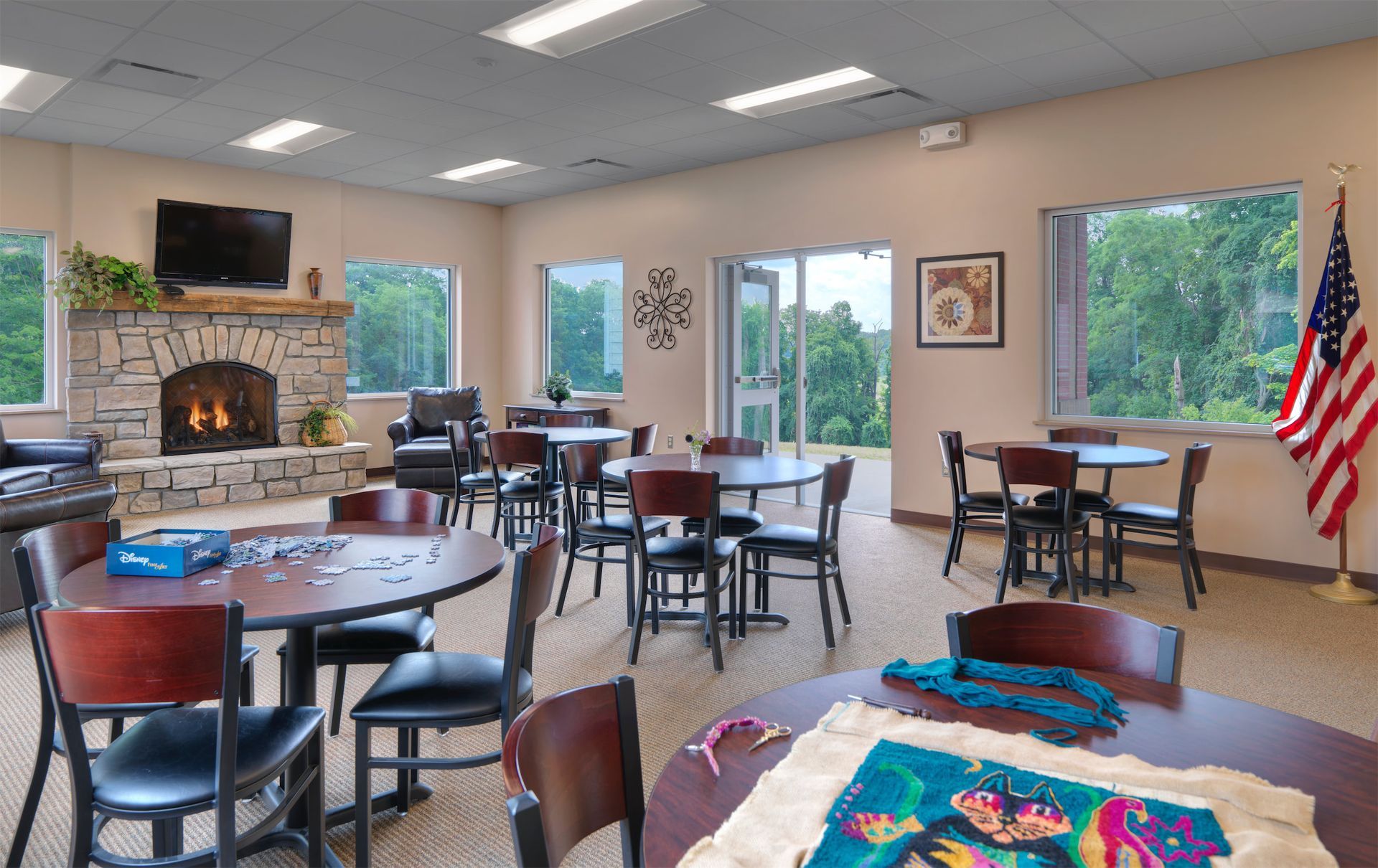
Revitalizing Community Spaces: A Functional and Welcoming Township Hall
Client: Addison Township
Location: Leonard, MI
Area/SF: 11,100 SF
Category: Civic & Government
Addison Township Hall
The Addison Township Hall project exemplifies the transformative impact of thoughtful renovations and additions on public facilities. PARTNERS in Architecture worked closely with township leaders to enhance the functionality and accessibility of the existing township hall, originally housed in a repurposed elementary school. The design addressed critical shortcomings, including insufficient reception areas, limited circulation space, and a lack of flexibility for evolving needs.
Key improvements included creating a large, centralized reception counter that offers visitors clear sightlines to all township departments, streamlining interactions and improving public service. Administrative offices were restructured to include open workspaces with built-in expandability, as well as views of the natural site surroundings, creating a more inviting work environment. The redesigned community room now features an open serving area integrated with the gathering space, enhancing its usability for events and meetings.
For the sheriff’s substation, the design introduced critical upgrades, such as a dedicated interview room, private restroom and shower facilities, and a fully functioning women’s locker room—features that were previously absent. Security was also enhanced by separating the substation from township offices during after-hours operations. Throughout the process, PARTNERS collaborated with the construction manager to maintain the township’s conservative budget, achieving successful bids below projected costs. The result is a revitalized township hall that effectively serves its community while respecting its financial constraints."
Are You Ready to Discuss Your Project?
Contact us now to request a project consultation with our team




